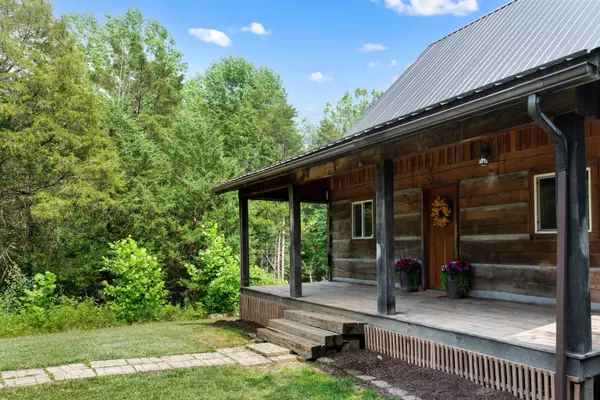For more information regarding the value of a property, please contact us for a free consultation.
6541 W 500 S Morgantown, IN 46160
Want to know what your home might be worth? Contact us for a FREE valuation!

Our team is ready to help you sell your home for the highest possible price ASAP
Key Details
Sold Price $354,000
Property Type Single Family Home
Sub Type Single Family Residence
Listing Status Sold
Purchase Type For Sale
Square Footage 2,352 sqft
Price per Sqft $150
Subdivision No Subdivision
MLS Listing ID 21927237
Sold Date 07/19/23
Bedrooms 3
Full Baths 2
HOA Y/N No
Year Built 2015
Tax Year 2022
Lot Size 2.000 Acres
Acres 2.0
Property Description
Authentic Beautiful Log Cabin Secluded On Private 2 Wooded Rolling Acres. This Charming home features Metal Roof, Open Floor Plan Large Covered Front Porch & Covered Deck overlooking a peaceful setting. Oak Hardwood Floors were milled from property. Winding drive leads to the tranquility you have been searching for! 2 large bedrooms & full bath & loft/small playroom on upper level. Kitchen , Dining, Family/Great Room, Entry & bonus area on Main Floor, and Finished Walkout Lower Level features Primary Bedroom, Large Laundry & Storage area. All windows have gorgeous views! All Appliances included. Foundation for Fireplace & Can be added, Blackberry Plants, Chicken Coop, Hard to find this, Schedule a Tour today!
Location
State IN
County Johnson
Rooms
Basement Exterior Entry, Finished Walls, Full, Roughed In, Storage Space, Walk Out
Kitchen Kitchen Updated
Interior
Interior Features Breakfast Bar, Center Island, Entrance Foyer, Hardwood Floors, Hi-Speed Internet Availbl, Eat-in Kitchen, Walk-in Closet(s)
Heating Propane
Cooling Central Electric
Fireplace N
Appliance Dishwasher, Dryer, Microwave, Electric Oven, Refrigerator, Washer
Exterior
View Y/N true
View Pond, Trees/Woods
Building
Story Two
Foundation Block
Water Private Well
Architectural Style Log
Structure Type Log
New Construction false
Schools
Elementary Schools Indian Creek Elementary School
Middle Schools Indian Creek Middle School
High Schools Indian Creek Sr High School
School District Nineveh-Hensley-Jackson United
Read Less

© 2024 Listings courtesy of MIBOR as distributed by MLS GRID. All Rights Reserved.
GET MORE INFORMATION




