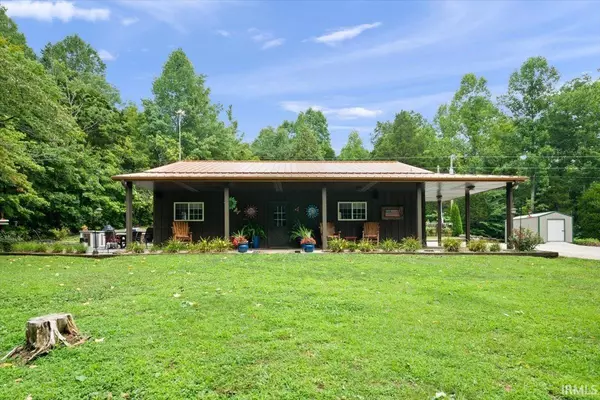For more information regarding the value of a property, please contact us for a free consultation.
12710 Turkey Hill Lane French Lick, IN 47432
Want to know what your home might be worth? Contact us for a FREE valuation!

Our team is ready to help you sell your home for the highest possible price ASAP
Key Details
Sold Price $469,000
Property Type Single Family Home
Sub Type Site-Built Home
Listing Status Sold
Purchase Type For Sale
Square Footage 2,880 sqft
MLS Listing ID 202441993
Sold Date 11/20/24
Style One Story
Bedrooms 5
Full Baths 3
Abv Grd Liv Area 2,880
Total Fin. Sqft 2880
Year Built 2013
Annual Tax Amount $2,255
Tax Year 2024
Lot Size 8.820 Acres
Property Description
Welcome to your staycation...you will not want to leave this property! Owner has put much thought and detail in this 1680 square foot 3 bedroom/2 bath Morton pole barn home that sits on a tranquil 8.82 acres including a fabulous 30 x 40 detached garage housing a 1200 square foot apartment on top. The covered porch with stained concrete, attractive landscaping and lighting provides the perfect entrance to your home sweet home. You are welcomed to a drop zone with kitchen, dining, living, master bedroom and main bath all in sight. There is a 2 bedroom wing with bath tucked away in back. Attention to detail is sure to please: luxury vinyl planked floors, FX 180 series formica, knotty pine tongue and groove wall and ceilings, pickle white washed paint, black accents, custom kitchen cabinets, attractive lighting, dining bar, ventless gas fireplace, tiled walk-in shower, copper sinks and tiled soaker tub to name a few. Love the outdoors? An outside kitchen awaits boasting concrete countertop with a built-in Green Egg and gas grill. Lots of privacy to enjoy your outside shower and fire pit. AND that's not it...take a look inside your 30 x 40 detached garage with utilities! On top you will find a 1200 square foot finished apartment that is cute as can be! Location, location...you are within minutes of entertainment that Patoka Lake and French Lick offer. Settle right in or it would make a great weekend escape or lots of potential for rentals.
Location
State IN
County Martin County
Area Martin County
Direction from Haysville, take Hwy 56 E, in Hillham turn left on 1180 E. by electrical power station to Turkey Hill Lane sign, turn left, on left
Rooms
Basement None
Dining Room 11 x 14
Kitchen Main, 14 x 13
Interior
Heating Propane, Forced Air, Propane Tank Rented
Cooling Central Air
Flooring Hardwood Floors, Tile, Vinyl
Fireplaces Number 1
Fireplaces Type Living/Great Rm, Gas Log, Free Standing, Ventless
Appliance Dishwasher, Microwave, Refrigerator, Washer, Window Treatments, Built-In Gas Grill, Dryer-Electric, Kitchen Exhaust Hood, Range-Electric, Range-Gas, Water Heater Electric, Water Heater Tankless, Window Treatment-Blinds, Window Treatment-Shutters
Laundry Main, 5 x 5
Exterior
Garage Detached
Garage Spaces 4.0
Fence Pet Fence
Amenities Available Adj to State/Natnl Forest, Breakfast Bar, Built-In Bookcase, Built-in Desk, Cable Ready, Ceiling-9+, Ceiling Fan(s), Ceilings-Vaulted, Closet(s) Cedar, Closet(s) Walk-in, Countertops-Laminate, Detector-Carbon Monoxide, Detector-Smoke, Disposal, Dryer Hook Up Electric, Firepit, Garage Door Opener, Garden Tub, Generator Ready, Guest Quarters, Landscaped, Pantry-Walk In, Patio Open, Porch Covered, Range/Oven Hook Up Elec, Range/Oven Hook Up Gas, Utility Sink, Stand Up Shower, Tub/Shower Combination, Workshop, Garage-Heated, Main Floor Laundry, Washer Hook-Up, Custom Cabinetry, Garage Utilities
Waterfront No
Roof Type Metal
Building
Lot Description Partially Wooded, Rolling, 6-9.999
Story 1
Foundation None
Sewer Septic
Water Public
Architectural Style Pole Barn
Structure Type Metal
New Construction No
Schools
Elementary Schools Shoals Community
Middle Schools Shoals Community
High Schools Shoals
School District Shoals Community School Corp.
Others
Financing Cash,Conventional,FHA,USDA,VA
Read Less

IDX information provided by the Indiana Regional MLS
Bought with Tama Stemle • RE/MAX Local
GET MORE INFORMATION




