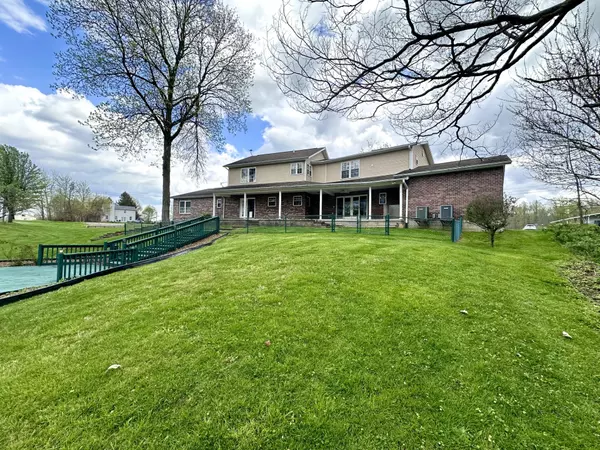361 SW Santee DR Greensburg, IN 47240
UPDATED:
10/13/2024 10:16 PM
Key Details
Property Type Single Family Home
Sub Type Single Family Residence
Listing Status Active
Purchase Type For Sale
Square Footage 5,405 sqft
Price per Sqft $119
Subdivision Lake Santee
MLS Listing ID 21966410
Bedrooms 7
Full Baths 5
HOA Fees $1,050/ann
HOA Y/N Yes
Year Built 2007
Tax Year 2023
Lot Size 0.650 Acres
Acres 0.65
Property Description
Location
State IN
County Decatur
Rooms
Basement Ceiling - 9+ feet, Exterior Entry, Unfinished, Walk Out
Main Level Bedrooms 2
Kitchen Kitchen Updated
Interior
Interior Features Attic Access, Bath Sinks Double Main, Raised Ceiling(s), Entrance Foyer, Paddle Fan, Hi-Speed Internet Availbl, Eat-in Kitchen, Pantry, Screens Complete, Walk-in Closet(s), Windows Vinyl, WoodWorkStain/Painted
Heating Electric, Heat Pump
Cooling Central Electric
Equipment Smoke Alarm
Fireplace Y
Appliance Dishwasher, Dryer, Disposal, MicroHood, Microwave, Electric Oven, Range Hood, Refrigerator, Washer, Water Heater
Exterior
Exterior Feature Outdoor Shower
Garage Spaces 4.0
Utilities Available Cable Connected, Electricity Connected, Sewer Connected, Water Connected
Waterfront true
View Y/N true
View Lake, Trees/Woods, Water
Building
Story Two
Foundation Concrete Perimeter, Block
Water Community Water
Architectural Style TraditonalAmerican
Structure Type Vinyl With Brick
New Construction false
Schools
Elementary Schools North Decatur Elementary School
High Schools North Decatur Jr-Sr High School
School District Decatur County Community Schools
Others
HOA Fee Include Association Home Owners,Entrance Common,Insurance,Maintenance,Nature Area,ParkPlayground,Management,Security,Tennis Court(s)
Ownership Mandatory Fee

GET MORE INFORMATION




