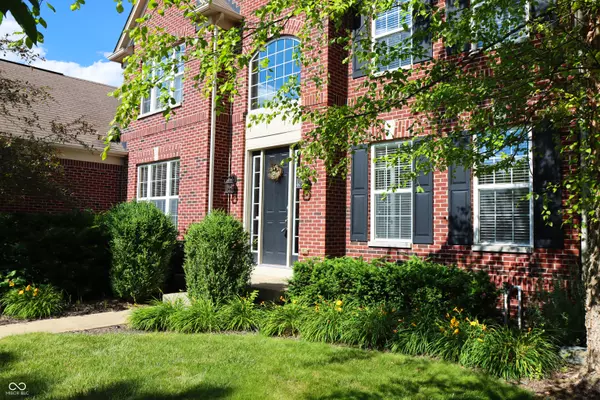11647 Antone CT Fishers, IN 46040
UPDATED:
08/23/2024 12:00 PM
Key Details
Property Type Single Family Home
Sub Type Single Family Residence
Listing Status Active
Purchase Type For Sale
Square Footage 5,185 sqft
Price per Sqft $127
Subdivision Woods At Geist Overlook
MLS Listing ID 21967930
Bedrooms 5
Full Baths 4
Half Baths 1
HOA Fees $646/ann
HOA Y/N Yes
Year Built 2005
Tax Year 2023
Lot Size 0.450 Acres
Acres 0.45
Property Description
Location
State IN
County Hamilton
Rooms
Basement Egress Window(s), Finished, Full
Kitchen Kitchen Updated
Interior
Interior Features Attic Access, Breakfast Bar, Raised Ceiling(s), Vaulted Ceiling(s), Center Island, Entrance Foyer, Paddle Fan, Eat-in Kitchen, Pantry, Walk-in Closet(s), Windows Vinyl, WoodWorkStain/Painted
Heating Forced Air, Gas
Cooling Central Electric
Fireplaces Number 1
Fireplaces Type Gas Log, Great Room
Equipment Security Alarm Paid, Smoke Alarm, Sump Pump Dual
Fireplace Y
Appliance Gas Cooktop, Dishwasher, Disposal, Gas Water Heater, MicroHood, Oven, Double Oven, Refrigerator, Water Softener Owned
Exterior
Exterior Feature Sprinkler System
Garage Spaces 3.0
Utilities Available Cable Available, Electricity Connected, Gas, Sewer Connected, Water Connected
Building
Story Two
Foundation Concrete Perimeter
Water Municipal/City
Architectural Style TraditonalAmerican
Structure Type Brick,Cement Siding
New Construction false
Schools
Elementary Schools Thorpe Creek Elementary
Middle Schools Hamilton Se Int And Jr High Sch
High Schools Hamilton Southeastern Hs
School District Hamilton Southeastern Schools
Others
HOA Fee Include Association Home Owners,Insurance,Maintenance,Snow Removal
Ownership Mandatory Fee

GET MORE INFORMATION




