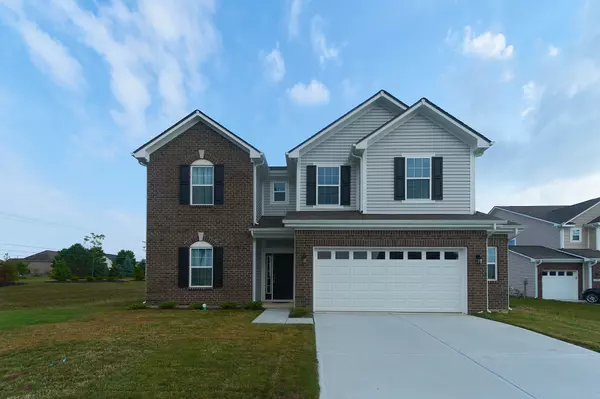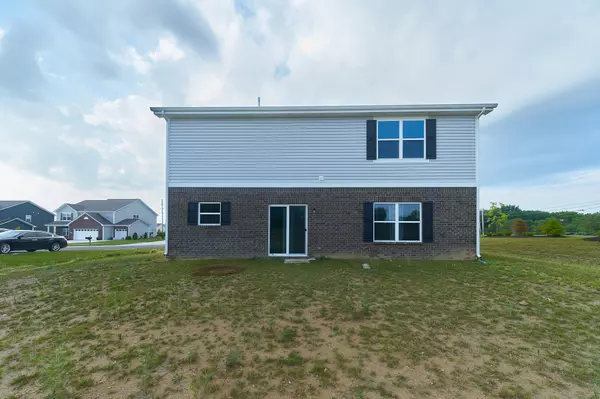1184 Lakeshore Drive Greenwood, IN 46143
UPDATED:
09/25/2024 10:01 PM
Key Details
Property Type Single Family Home
Sub Type Single Family Residence
Listing Status Active
Purchase Type For Sale
Square Footage 2,362 sqft
Price per Sqft $156
Subdivision Cherry Tree Walk
MLS Listing ID 21969435
Bedrooms 4
Full Baths 3
HOA Fees $350/ann
HOA Y/N Yes
Year Built 2022
Tax Year 2022
Lot Size 0.469 Acres
Acres 0.469
Property Description
Location
State IN
County Johnson
Interior
Interior Features Attic Access, Bath Sinks Double Main, Entrance Foyer, Pantry, Programmable Thermostat, Walk-in Closet(s), Windows Thermal
Heating Forced Air, Gas
Cooling Central Electric
Fireplace N
Appliance Dishwasher, Dryer, Disposal, Microwave, Gas Oven, Refrigerator, Washer, Water Softener Owned
Exterior
Garage Spaces 2.0
Parking Type Attached
Building
Story Two
Foundation Slab
Water Municipal/City
Architectural Style TraditonalAmerican
Structure Type Vinyl With Brick
New Construction false
Schools
Middle Schools Clark Pleasant Middle School
High Schools Whiteland Community High School
School District Clark-Pleasant Community Sch Corp
Others
HOA Fee Include Association Home Owners,Entrance Common
Ownership Mandatory Fee

GET MORE INFORMATION




