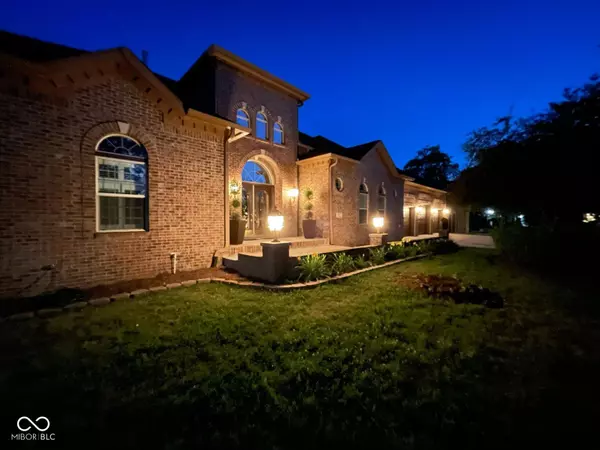6823 Abercon Trail Noblesville, IN 46062
OPEN HOUSE
Sun Nov 17, 1:00pm - 3:00pm
UPDATED:
11/14/2024 03:10 AM
Key Details
Property Type Single Family Home
Sub Type Single Family Residence
Listing Status Active
Purchase Type For Sale
Square Footage 5,300 sqft
Price per Sqft $123
Subdivision Settlers Mill
MLS Listing ID 21985942
Bedrooms 5
Full Baths 3
Half Baths 1
HOA Fees $500/ann
HOA Y/N Yes
Year Built 2003
Tax Year 2023
Lot Size 0.400 Acres
Acres 0.4
Property Description
Location
State IN
County Hamilton
Rooms
Basement Ceiling - 9+ feet, Daylight/Lookout Windows, Egress Window(s), Exterior Entry, Finished, Finished Ceiling, Finished Walls, Full
Main Level Bedrooms 2
Interior
Interior Features Bath Sinks Double Main, Built In Book Shelves, Raised Ceiling(s), Center Island, Walk-in Closet(s), Wet Bar
Heating Gas
Cooling Central Electric
Fireplaces Number 2
Fireplaces Type Living Room, Primary Bedroom
Fireplace Y
Appliance Gas Cooktop, Dishwasher, Disposal, MicroHood, Double Oven, Refrigerator, Water Heater
Exterior
Garage Spaces 3.0
Parking Type Attached
Building
Story One
Foundation Concrete Perimeter
Water Municipal/City
Architectural Style Italianate, Ranch
Structure Type Brick
New Construction false
Schools
High Schools Noblesville High School
School District Noblesville Schools
Others
HOA Fee Include Entrance Common,Maintenance,ParkPlayground
Ownership Mandatory Fee

GET MORE INFORMATION




