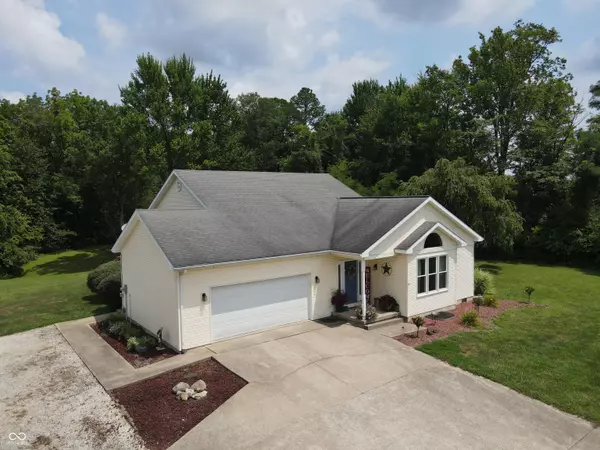998 W Main ST W Westport, IN 47283
UPDATED:
11/11/2024 02:49 PM
Key Details
Property Type Single Family Home
Sub Type Single Family Residence
Listing Status Active
Purchase Type For Sale
Square Footage 2,627 sqft
Price per Sqft $147
Subdivision No Subdivision
MLS Listing ID 21982829
Bedrooms 4
Full Baths 3
HOA Y/N No
Year Built 1999
Tax Year 2023
Lot Size 2.600 Acres
Acres 2.6
Property Description
Location
State IN
County Decatur
Rooms
Basement Egress Window(s), Finished, Interior Entry
Main Level Bedrooms 3
Interior
Interior Features Attic Pull Down Stairs, Cathedral Ceiling(s), Paddle Fan, Hi-Speed Internet Availbl, Eat-in Kitchen, Pantry, Walk-in Closet(s), Windows Thermal, Wood Work Stained
Heating Forced Air
Cooling Central Electric
Fireplaces Number 1
Fireplaces Type Blower Fan, Insert, Gas Log, Living Room
Fireplace Y
Appliance Dishwasher, Dryer, Gas Oven, Refrigerator, Washer
Exterior
Garage Spaces 4.0
Utilities Available Electricity Connected, Sewer Connected, Water Connected
Parking Type Attached, Detached, Gravel, Garage Door Opener
Building
Story One
Foundation Concrete Perimeter, Full
Water Municipal/City
Architectural Style Ranch
Structure Type Vinyl Siding
New Construction false
Schools
Elementary Schools South Decatur Elementary School
High Schools South Decatur Jr-Sr High School
School District Decatur County Community Schools

GET MORE INFORMATION




