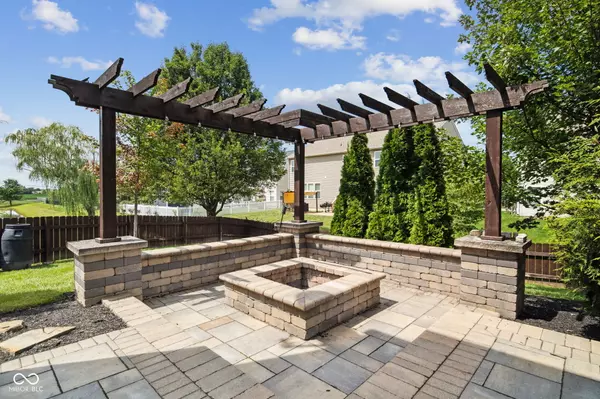19488 Sabre CT Noblesville, IN 46060
UPDATED:
10/29/2024 10:29 PM
Key Details
Property Type Single Family Home
Sub Type Single Family Residence
Listing Status Pending
Purchase Type For Sale
Square Footage 4,280 sqft
Price per Sqft $98
Subdivision Roudebush Farms
MLS Listing ID 21995272
Bedrooms 4
Full Baths 3
Half Baths 2
HOA Fees $145/qua
HOA Y/N Yes
Year Built 2004
Tax Year 2023
Lot Size 9,583 Sqft
Acres 0.22
Property Description
Location
State IN
County Hamilton
Rooms
Basement Finished Ceiling, Finished Walls
Interior
Interior Features Vaulted Ceiling(s), Center Island, Pantry, Programmable Thermostat, Walk-in Closet(s)
Heating Forced Air, Gas
Cooling Central Electric
Fireplaces Number 1
Fireplaces Type Family Room, Gas Log
Fireplace Y
Appliance Gas Cooktop, Dishwasher, Disposal, Microwave
Exterior
Garage Spaces 3.0
Utilities Available Cable Connected, Electricity Connected, Gas, Sewer Connected, Water Connected
Building
Story Two
Foundation Concrete Perimeter
Water Municipal/City
Architectural Style TraditonalAmerican
Structure Type Vinyl With Brick
New Construction false
Schools
Elementary Schools White River Elementary School
Middle Schools Noblesville East Middle School
High Schools Noblesville High School
School District Noblesville Schools
Others
HOA Fee Include Maintenance,ParkPlayground
Ownership Mandatory Fee

GET MORE INFORMATION




