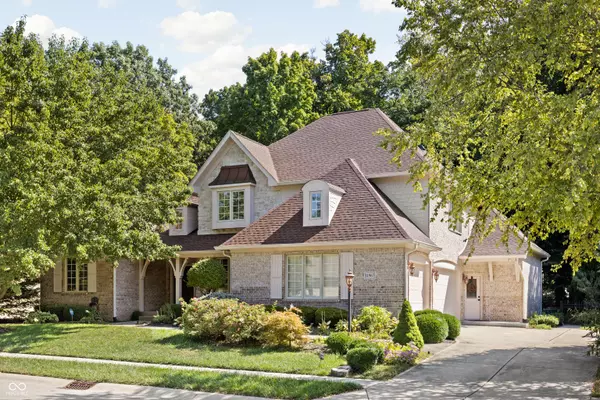11967 Dubarry DR Carmel, IN 46033
UPDATED:
10/01/2024 12:29 PM
Key Details
Property Type Single Family Home
Sub Type Single Family Residence
Listing Status Pending
Purchase Type For Sale
Square Footage 5,904 sqft
Price per Sqft $159
Subdivision Brighton Woods
MLS Listing ID 21998790
Bedrooms 5
Full Baths 4
Half Baths 1
HOA Fees $725/ann
HOA Y/N Yes
Year Built 2008
Tax Year 2023
Lot Size 0.270 Acres
Acres 0.27
Property Description
Location
State IN
County Hamilton
Rooms
Basement Ceiling - 9+ feet, Finished, Daylight/Lookout Windows
Main Level Bedrooms 1
Kitchen Kitchen Updated
Interior
Interior Features Attic Access, Bath Sinks Double Main, Breakfast Bar, Built In Book Shelves, Raised Ceiling(s), Tray Ceiling(s), Center Island, Entrance Foyer, Paddle Fan, Hardwood Floors, Hi-Speed Internet Availbl, Eat-in Kitchen, Pantry, Walk-in Closet(s), Wet Bar, Windows Thermal, Wood Work Painted
Heating Dual, Forced Air, Gas
Cooling Central Electric
Fireplaces Number 1
Fireplaces Type Two Sided, Gas Starter, Great Room, Woodburning Fireplce
Equipment Multiple Phone Lines, Radon System, Security Alarm Monitored, Smoke Alarm, Sump Pump
Fireplace Y
Appliance Gas Cooktop, Dishwasher, Disposal, Kitchen Exhaust, Microwave, Convection Oven, Double Oven, Range Hood, Refrigerator, Gas Water Heater, Humidifier, Water Softener Owned
Exterior
Exterior Feature Sprinkler System
Garage Spaces 3.0
Utilities Available Cable Available, Gas
Parking Type Attached
Building
Story Two
Foundation Concrete Perimeter
Water Municipal/City
Architectural Style TraditonalAmerican
Structure Type Brick,Cement Siding
New Construction false
Schools
Elementary Schools Woodbrook Elementary School
Middle Schools Clay Middle School
School District Carmel Clay Schools
Others
HOA Fee Include Association Home Owners,Entrance Common,Insurance,Maintenance,Management
Ownership Mandatory Fee

GET MORE INFORMATION




