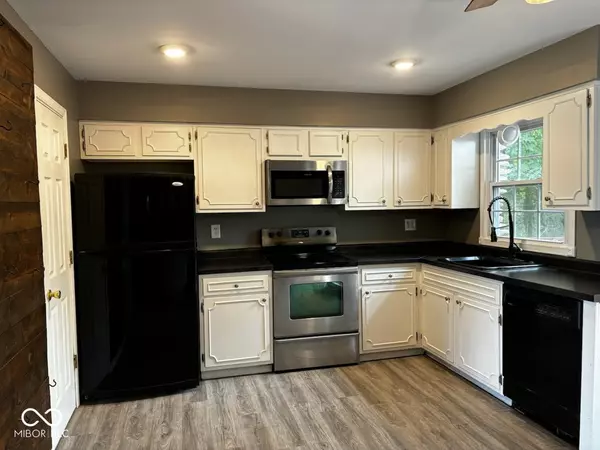8937 W 800 N Indianapolis, IN 46259
UPDATED:
10/08/2024 02:02 PM
Key Details
Property Type Single Family Home
Sub Type Single Family Residence
Listing Status Active
Purchase Type For Sale
Square Footage 3,888 sqft
Price per Sqft $101
Subdivision No Subdivision
MLS Listing ID 22000844
Bedrooms 4
Full Baths 1
Half Baths 1
HOA Y/N No
Year Built 1967
Tax Year 2023
Lot Size 0.620 Acres
Acres 0.62
Property Description
Location
State IN
County Shelby
Rooms
Basement Finished, Full, Walk Out
Main Level Bedrooms 2
Interior
Interior Features Attic Access, Hardwood Floors, Hi-Speed Internet Availbl, Eat-in Kitchen, Skylight(s), Walk-in Closet(s), Windows Thermal, Windows Vinyl
Heating Forced Air, Wood, Propane
Cooling Central Electric
Fireplaces Number 1
Fireplaces Type Living Room
Equipment Smoke Alarm
Fireplace Y
Appliance Electric Water Heater, MicroHood, Electric Oven, Refrigerator, Free-Standing Freezer, Water Heater, Water Softener Rented
Exterior
Exterior Feature Barn Mini
Garage Spaces 2.0
Utilities Available Cable Available
Building
Story One and One Half
Foundation Block
Water Private Well
Architectural Style TraditonalAmerican
Structure Type Stone
New Construction false
Schools
Elementary Schools Triton Central Elementary School
Middle Schools Triton Central Middle School
High Schools Triton Central High School
School District Northwestern Con School Corp

GET MORE INFORMATION




