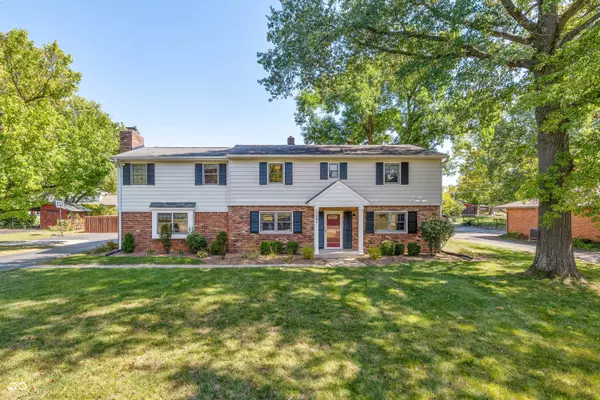6407 Bramshaw RD Indianapolis, IN 46220
UPDATED:
10/25/2024 07:45 PM
Key Details
Property Type Single Family Home
Sub Type Single Family Residence
Listing Status Pending
Purchase Type For Sale
Square Footage 3,384 sqft
Price per Sqft $147
Subdivision Devonshire
MLS Listing ID 22002680
Bedrooms 4
Full Baths 3
Half Baths 1
HOA Y/N No
Year Built 1960
Tax Year 2023
Lot Size 0.480 Acres
Acres 0.48
Property Description
Location
State IN
County Marion
Rooms
Kitchen Kitchen Updated
Interior
Interior Features Bath Sinks Double Main, Breakfast Bar, Built In Book Shelves, Vaulted Ceiling(s), Paddle Fan, Hardwood Floors, Eat-in Kitchen, Walk-in Closet(s)
Heating Forced Air, Gas
Cooling Central Electric
Fireplaces Number 1
Fireplaces Type Family Room, Gas Log
Equipment Smoke Alarm
Fireplace Y
Appliance Dishwasher, Disposal, Microwave, Gas Oven, Refrigerator, Tankless Water Heater, Water Softener Owned
Exterior
Exterior Feature Outdoor Fire Pit, Storage Shed
Garage Spaces 2.0
Utilities Available Gas
Parking Type Attached, Asphalt, Garage Door Opener, Side Load Garage
Building
Story Two
Foundation Crawl Space
Water Municipal/City
Architectural Style TraditonalAmerican
Structure Type Aluminum Siding,Brick,Wood
New Construction false
Schools
School District Msd Washington Township

GET MORE INFORMATION




