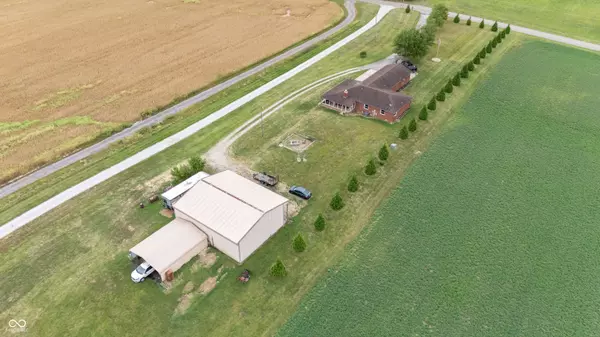618 W 750 S Trafalgar, IN 46181
OPEN HOUSE
Sun Nov 17, 2:00pm - 4:00pm
UPDATED:
11/14/2024 01:50 PM
Key Details
Property Type Single Family Home
Sub Type Single Family Residence
Listing Status Active
Purchase Type For Sale
Square Footage 2,500 sqft
Price per Sqft $189
Subdivision No Subdivision
MLS Listing ID 22000283
Bedrooms 4
Full Baths 2
HOA Y/N No
Year Built 1988
Tax Year 2023
Lot Size 2.830 Acres
Acres 2.83
Property Description
Location
State IN
County Johnson
Rooms
Main Level Bedrooms 4
Interior
Interior Features Attic Access, Eat-in Kitchen
Heating Forced Air, Gas
Cooling Central Electric
Fireplaces Number 1
Fireplaces Type Insert, Woodburning Fireplce
Fireplace Y
Appliance Electric Water Heater, Gas Oven, Refrigerator
Exterior
Exterior Feature Barn Pole
Garage Spaces 4.0
Waterfront false
Parking Type Attached, Carport, Asphalt
Building
Story One
Foundation Crawl Space
Water Municipal/City
Architectural Style Ranch
Structure Type Brick
New Construction false
Schools
Elementary Schools Indian Creek Elementary School
Middle Schools Indian Creek Middle School
High Schools Indian Creek Sr High School
School District Nineveh-Hensley-Jackson United

GET MORE INFORMATION




