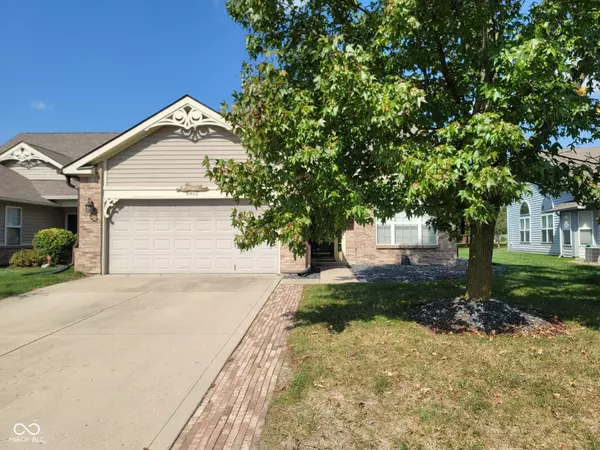6452 E Walton DR Camby, IN 46113
UPDATED:
11/08/2024 03:45 PM
Key Details
Property Type Condo
Sub Type Condominium
Listing Status Active
Purchase Type For Sale
Square Footage 2,263 sqft
Price per Sqft $112
Subdivision The Villas At Heartland Crossing
MLS Listing ID 22006217
Bedrooms 2
Full Baths 2
Half Baths 1
HOA Fees $510/qua
HOA Y/N Yes
Year Built 2001
Tax Year 2023
Lot Size 10,890 Sqft
Acres 0.25
Property Description
Location
State IN
County Morgan
Rooms
Main Level Bedrooms 1
Interior
Interior Features Bath Sinks Double Main, Vaulted Ceiling(s), Hi-Speed Internet Availbl, Eat-in Kitchen, Pantry, Walk-in Closet(s), WoodWorkStain/Painted
Heating Forced Air, Gas
Cooling Central Electric
Fireplaces Number 1
Fireplaces Type Family Room
Fireplace Y
Appliance Dishwasher, Disposal, Electric Oven, Range Hood, Refrigerator, Water Purifier, Water Softener Owned
Exterior
Garage Spaces 2.0
Waterfront false
View Y/N false
Parking Type Attached
Building
Story Two
Foundation Slab
Water Municipal/City
Architectural Style TraditonalAmerican
Structure Type Vinyl With Brick
New Construction false
Schools
Elementary Schools North Madison Elementary School
Middle Schools Paul Hadley Middle School
High Schools Mooresville High School
School District Mooresville Con School Corp
Others
HOA Fee Include Association Home Owners,Insurance,Lawncare,Maintenance Grounds,Maintenance Structure,Maintenance,ParkPlayground,Snow Removal,Tennis Court(s)
Ownership Mandatory Fee

GET MORE INFORMATION




