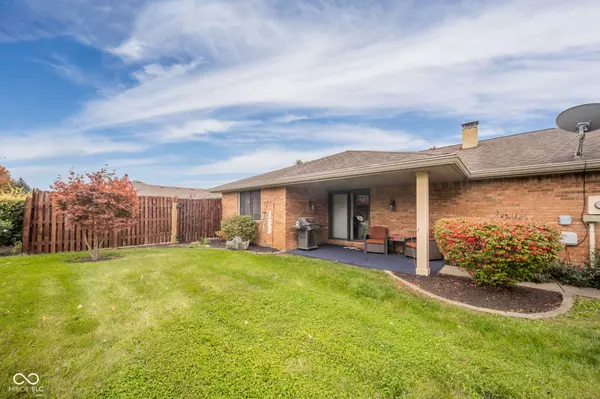1216 Beechwood DR Anderson, IN 46012
UPDATED:
10/23/2024 07:23 PM
Key Details
Property Type Single Family Home
Sub Type Single Family Residence
Listing Status Active
Purchase Type For Sale
Square Footage 1,919 sqft
Price per Sqft $130
Subdivision Davis Acres
MLS Listing ID 22006700
Bedrooms 3
Full Baths 2
Half Baths 1
HOA Y/N No
Year Built 1979
Tax Year 2023
Lot Size 0.330 Acres
Acres 0.33
Property Description
Location
State IN
County Madison
Rooms
Main Level Bedrooms 3
Kitchen Kitchen Some Updates
Interior
Interior Features Attic Pull Down Stairs, Entrance Foyer, Paddle Fan, Hardwood Floors, Hi-Speed Internet Availbl, Network Ready, Pantry, Walk-in Closet(s), Windows Thermal
Heating Radiant Ceiling
Cooling Central Electric
Fireplaces Number 1
Fireplaces Type Gas Log
Equipment Smoke Alarm, Sump Pump
Fireplace Y
Appliance Dishwasher, Electric Oven, Refrigerator, Water Heater
Exterior
Exterior Feature Lighting, Outdoor Fire Pit
Garage Spaces 2.0
Utilities Available Cable Connected, Electricity Connected, Gas, Sewer Connected, Water Connected
Waterfront false
View Y/N false
Parking Type Attached
Building
Story One
Foundation Block
Water Municipal/City
Architectural Style Ranch
Structure Type Brick
New Construction false
Schools
Elementary Schools Tenth Street Elementary School
Middle Schools Highland Middle School
High Schools Anderson High School
School District Anderson Community School Corp

GET MORE INFORMATION




