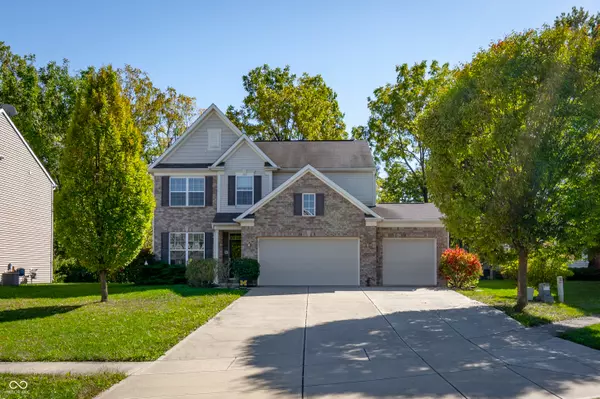1167 Old Vines CT Greenwood, IN 46143
UPDATED:
11/04/2024 02:10 PM
Key Details
Property Type Single Family Home
Sub Type Single Family Residence
Listing Status Active
Purchase Type For Sale
Square Footage 2,040 sqft
Price per Sqft $166
Subdivision Trails At South Lake
MLS Listing ID 22009044
Bedrooms 4
Full Baths 3
HOA Fees $450/ann
HOA Y/N Yes
Year Built 2012
Tax Year 2023
Lot Size 8,712 Sqft
Acres 0.2
Property Description
Location
State IN
County Johnson
Rooms
Main Level Bedrooms 1
Interior
Interior Features Attic Access, Tray Ceiling(s), Entrance Foyer, In-Law Arrangement, Eat-in Kitchen, Pantry, Walk-in Closet(s), Windows Vinyl, Wood Work Painted
Heating Forced Air, Gas
Cooling Central Electric
Equipment Smoke Alarm
Fireplace Y
Appliance Dishwasher, Dryer, MicroHood, Gas Oven, Refrigerator, Washer, Water Softener Owned
Exterior
Garage Spaces 3.0
Utilities Available Cable Available
Parking Type Attached, Concrete, Garage Door Opener
Building
Story Two
Foundation Slab
Water Municipal/City
Architectural Style TraditonalAmerican
Structure Type Vinyl With Brick
New Construction false
Schools
Middle Schools Clark Pleasant Middle School
High Schools Whiteland Community High School
School District Clark-Pleasant Community Sch Corp
Others
HOA Fee Include Entrance Common,Insurance,Maintenance
Ownership Planned Unit Dev

GET MORE INFORMATION




