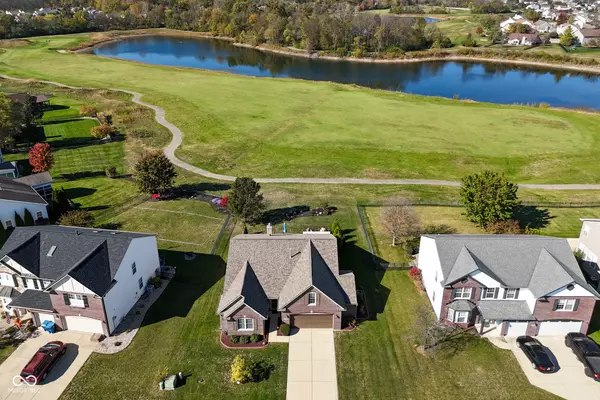7660 Shasta DR Indianapolis, IN 46217
UPDATED:
11/04/2024 10:46 PM
Key Details
Property Type Single Family Home
Sub Type Single Family Residence
Listing Status Active
Purchase Type For Sale
Square Footage 1,748 sqft
Price per Sqft $194
Subdivision Arapaho Point
MLS Listing ID 22007944
Bedrooms 3
Full Baths 2
HOA Fees $100/qua
HOA Y/N Yes
Year Built 2005
Tax Year 2023
Lot Size 10,018 Sqft
Acres 0.23
Property Description
Location
State IN
County Marion
Rooms
Main Level Bedrooms 3
Interior
Interior Features Pantry, Screens Complete, Walk-in Closet(s)
Heating Forced Air
Cooling Central Electric
Fireplaces Number 1
Fireplaces Type Gas Log
Equipment Smoke Alarm
Fireplace Y
Appliance Electric Cooktop, Dishwasher, Dryer, Disposal, Gas Water Heater, Microwave, Electric Oven, Refrigerator, Washer, Water Heater, Water Softener Owned
Exterior
Garage Spaces 2.0
Parking Type Attached
Building
Story One
Foundation Slab
Water Municipal/City
Architectural Style Ranch, TraditonalAmerican
Structure Type Brick,Vinyl With Brick
New Construction false
Schools
School District Perry Township Schools
Others
HOA Fee Include Entrance Common
Ownership Mandatory Fee

GET MORE INFORMATION




