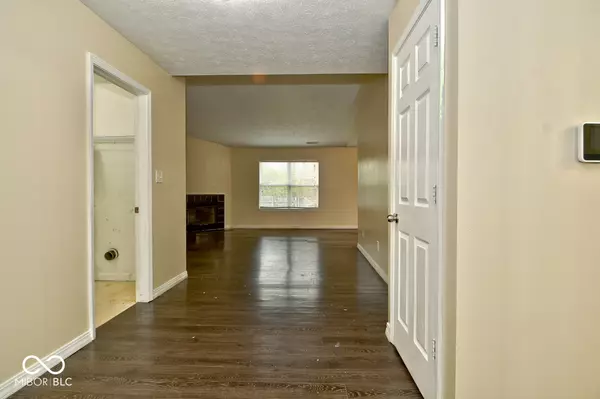10890 Vanguard LN Indianapolis, IN 46234
UPDATED:
11/11/2024 04:26 PM
Key Details
Property Type Single Family Home
Sub Type Single Family Residence
Listing Status Pending
Purchase Type For Sale
Square Footage 1,388 sqft
Price per Sqft $165
Subdivision Linden Square
MLS Listing ID 22010099
Bedrooms 3
Full Baths 2
HOA Fees $69/qua
HOA Y/N Yes
Year Built 2003
Tax Year 2023
Lot Size 7,840 Sqft
Acres 0.18
Property Description
Location
State IN
County Hendricks
Rooms
Main Level Bedrooms 3
Interior
Interior Features Attic Access, Vaulted Ceiling(s), Entrance Foyer, Eat-in Kitchen, Pantry, Programmable Thermostat, Walk-in Closet(s)
Heating Forced Air, Electric
Cooling Central Electric
Fireplaces Number 1
Fireplaces Type Great Room, Woodburning Fireplce
Equipment Security Alarm Paid, Smoke Alarm
Fireplace Y
Appliance Electric Water Heater, MicroHood, Electric Oven, Refrigerator, Water Heater
Exterior
Exterior Feature Playset
Garage Spaces 2.0
Parking Type Attached
Building
Story One
Foundation Slab
Water Municipal/City
Architectural Style Contemporary, Ranch
Structure Type Vinyl With Brick
New Construction false
Schools
Elementary Schools Sycamore Elementary School
Middle Schools Avon Middle School North
High Schools Avon High School
School District Avon Community School Corp
Others
HOA Fee Include Insurance,Maintenance,ParkPlayground,Management
Ownership Mandatory Fee

GET MORE INFORMATION




