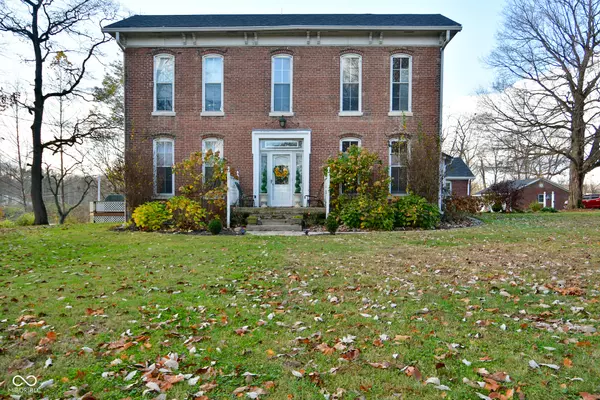7290 S County Road 1050 E Camby, IN 46113
UPDATED:
11/11/2024 10:47 PM
Key Details
Property Type Single Family Home
Sub Type Single Family Residence
Listing Status Active
Purchase Type For Sale
Square Footage 5,168 sqft
Price per Sqft $84
Subdivision No Subdivision
MLS Listing ID 22010608
Bedrooms 4
Full Baths 3
HOA Y/N No
Year Built 1872
Tax Year 2023
Lot Size 2.070 Acres
Acres 2.07
Property Description
Location
State IN
County Hendricks
Rooms
Basement Unfinished
Main Level Bedrooms 1
Interior
Interior Features Attic Access, Built In Book Shelves, Eat-in Kitchen
Heating Heat Pump, Hot Water, Electric, Propane
Cooling Central Electric
Fireplaces Number 3
Fireplaces Type Non Functional
Equipment Smoke Alarm
Fireplace Y
Appliance Dishwasher, Disposal, Electric Oven, Refrigerator, Electric Water Heater
Exterior
Exterior Feature Barn Storage
Garage Spaces 4.0
Waterfront true
View Y/N true
View Creek/Stream, Pond, Rural, Trees/Woods, Water
Parking Type Attached, Detached
Building
Story Two
Foundation Brick
Water Private Well
Architectural Style Colonial, Farmhouse
Structure Type Brick
New Construction false
Schools
High Schools Plainfield High School
School District Plainfield Community School Corp

GET MORE INFORMATION




