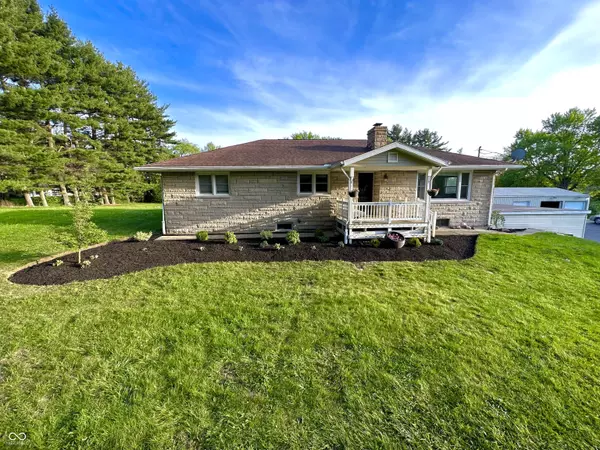265 E 400 S Kokomo, IN 46902
UPDATED:
11/24/2024 10:48 PM
Key Details
Property Type Single Family Home
Sub Type Single Family Residence
Listing Status Active
Purchase Type For Sale
Square Footage 3,236 sqft
Price per Sqft $105
Subdivision No Subdivision
MLS Listing ID 22012703
Bedrooms 3
Full Baths 2
HOA Y/N No
Year Built 1955
Tax Year 2023
Lot Size 4.030 Acres
Acres 4.03
Property Description
Location
State IN
County Howard
Rooms
Main Level Bedrooms 3
Interior
Interior Features Entrance Foyer, Paddle Fan, Hardwood Floors, Hi-Speed Internet Availbl, Supplemental Storage, Windows Vinyl
Heating Forced Air, Gas
Cooling Central Electric
Fireplaces Number 1
Fireplaces Type Living Room
Fireplace Y
Appliance Dishwasher, Dryer, Gas Water Heater, Microwave, Electric Oven, Refrigerator, Washer
Exterior
Garage Spaces 4.0
Building
Story One
Foundation Block
Water Private Well
Architectural Style Ranch
Structure Type Stone
New Construction false
Schools
Elementary Schools Taylor Elementary School
Middle Schools Taylor Middle School
High Schools Taylor High School
School District Taylor Community School Corp

GET MORE INFORMATION




