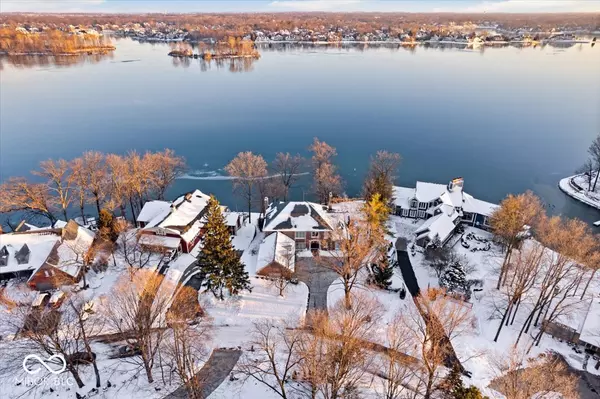10901 Brigantine DR Indianapolis, IN 46256
UPDATED:
01/15/2025 04:07 PM
Key Details
Property Type Single Family Home
Sub Type Single Family Residence
Listing Status Active
Purchase Type For Sale
Square Footage 6,703 sqft
Price per Sqft $275
Subdivision Masthead
MLS Listing ID 22017251
Bedrooms 5
Full Baths 4
Half Baths 1
HOA Fees $525/ann
HOA Y/N Yes
Year Built 1982
Tax Year 2024
Lot Size 0.500 Acres
Acres 0.5
Property Description
Location
State IN
County Marion
Rooms
Basement Daylight/Lookout Windows, Egress Window(s), Finished, Storage Space, Walk Out
Main Level Bedrooms 1
Kitchen Kitchen Updated
Interior
Interior Features Attic Access, Attic Stairway, Built In Book Shelves, Center Island, Entrance Foyer, Hardwood Floors, Eat-in Kitchen, Pantry, Surround Sound Wiring, Walk-in Closet(s), Wet Bar
Heating Dual, Forced Air, Electric, Gas
Cooling Central Electric
Fireplaces Number 2
Fireplaces Type Basement, Family Room, Gas Log, Living Room, Masonry
Equipment Smoke Alarm, Sump Pump
Fireplace Y
Appliance Electric Cooktop, Dishwasher, Dryer, Disposal, Gas Water Heater, Kitchen Exhaust, Microwave, Oven, Double Oven, Convection Oven, Refrigerator, Bar Fridge, Tankless Water Heater, Washer, Water Purifier, Water Softener Owned, Wine Cooler
Exterior
Exterior Feature Gas Grill, Sprinkler System
Garage Spaces 3.0
Utilities Available Gas
View Y/N true
View Lake, Water
Building
Story Two
Foundation Concrete Perimeter
Water Municipal/City
Architectural Style Tudor, TraditonalAmerican
Structure Type Brick
New Construction false
Schools
High Schools Lawrence North High School
School District Msd Lawrence Township
Others
HOA Fee Include Association Home Owners,Management,Security,Snow Removal
Ownership Mandatory Fee




