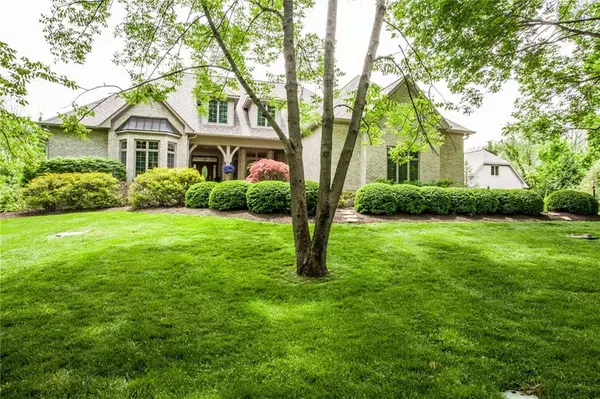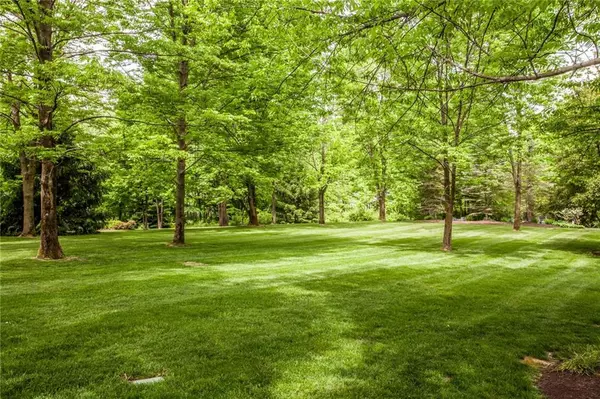For more information regarding the value of a property, please contact us for a free consultation.
11823 E 300 S Zionsville, IN 46077
Want to know what your home might be worth? Contact us for a FREE valuation!

Our team is ready to help you sell your home for the highest possible price ASAP
Key Details
Sold Price $1,022,280
Property Type Single Family Home
Sub Type Single Family Residence
Listing Status Sold
Purchase Type For Sale
Square Footage 8,158 sqft
Price per Sqft $125
Subdivision Montgomery Minor
MLS Listing ID 21637066
Sold Date 06/25/19
Bedrooms 6
Full Baths 4
Half Baths 2
Year Built 2001
Tax Year 2018
Lot Size 3.760 Acres
Acres 3.76
Property Description
Breathtaking views and peaceful privacy, this stunning 3.76 acre estate offers all the amenities one could desire! Flawlessly landscaped grounds with wooded views, luscious gardens, and a beautifully hardscaped swimming oasis. Comfortable floor plan features a room for every occasion. Main level master bedroom with spacious bath and custom closet. Florida room / sun room offers incredible views, heated and cooled, a favorite for all seasons. Lower level boasts gaming, exercise, family room, wet bar, as well as an office and in-laws quarter. Walk-out access to the outdoor amenities. 4 car detached garage is a sportsman's delight with electricity and heat. The upper level offers incredible storage and potential for a carriage house!
Location
State IN
County Boone
Rooms
Basement 9 feet+Ceiling, Finished, Walk Out, Daylight/Lookout Windows
Kitchen Center Island, Pantry WalkIn
Interior
Interior Features Attic Access, Built In Book Shelves, Raised Ceiling(s), Walk-in Closet(s), Hardwood Floors, Wood Work Painted
Heating Dual, Forced Air
Cooling Central Air, Ceiling Fan(s)
Fireplaces Number 2
Fireplaces Type Family Room, Gas Log, Hearth Room, Masonry
Equipment Hot Tub, Network Ready, Multiple Phone Lines, Security Alarm Monitored, Smoke Detector, Sump Pump, Surround Sound, WetBar, Water Purifier, Water-Softener Owned
Fireplace Y
Appliance Gas Cooktop, Dishwasher, Dryer, Disposal, Convection Oven, Double Oven, Refrigerator, Trash Compactor, Washer
Exterior
Exterior Feature Barn Storage, In Ground Pool, Irrigation System, Water Feature Fountain
Garage Attached, Detached, Multiple Garages
Garage Spaces 4.0
Building
Lot Description Gated Community, Tree Mature, Wooded
Story Two
Foundation Concrete Perimeter
Sewer Septic Tank
Water Well
Architectural Style TraditonalAmerican
Structure Type Brick,Cement Siding
New Construction false
Others
Ownership NoAssoc
Read Less

© 2024 Listings courtesy of MIBOR as distributed by MLS GRID. All Rights Reserved.
GET MORE INFORMATION




