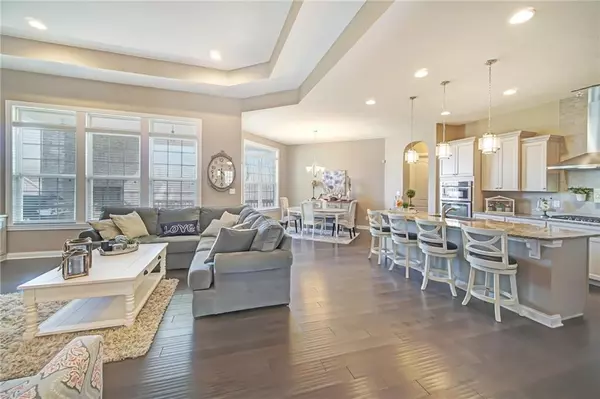For more information regarding the value of a property, please contact us for a free consultation.
6175 N Rolling Rock LN Noblesville, IN 46062
Want to know what your home might be worth? Contact us for a FREE valuation!

Our team is ready to help you sell your home for the highest possible price ASAP
Key Details
Sold Price $425,000
Property Type Single Family Home
Sub Type Single Family Residence
Listing Status Sold
Purchase Type For Sale
Square Footage 4,514 sqft
Price per Sqft $94
Subdivision Promenade Woods
MLS Listing ID 21630114
Sold Date 06/28/19
Bedrooms 4
Full Baths 3
Half Baths 1
HOA Fees $77/qua
Year Built 2016
Tax Year 2017
Lot Size 0.300 Acres
Acres 0.3
Property Description
Warm and inviting. This solid built home w/great curb appeal is situated on a wooded lot and welcomes you from the moment you walk in. The open concept great room w/ floor to ceiling fireplace, dining room and kitchen is perfect for entertaining. This home has higher end finishes throughout. Kitchen features all ss appliances and gourmet oven. There are 2 main floor en-suite bedrooms. This home has a great outdoor covered deck w/gas log fire place. Den/Office located at front entrance overlooking covered porch. 3 car tandem garage w/plenty of space for storage. Full finished basement w/family room, oversized recreation room, 2 bdrms with WIC and 1 full bath. Extra storage in basement. Neighborhood very social and holds many annual events.
Location
State IN
County Hamilton
Rooms
Basement 9 feet+Ceiling, Finished, Full, Daylight/Lookout Windows
Kitchen Center Island, Kitchen Updated, Pantry WalkIn
Interior
Interior Features Attic Access, Raised Ceiling(s), Tray Ceiling(s), Walk-in Closet(s), Hardwood Floors, Supplemental Storage
Heating Forced Air
Cooling Central Air
Fireplaces Number 2
Fireplaces Type Gas Log, Great Room, Other
Equipment Smoke Detector, Sump Pump
Fireplace Y
Appliance Gas Cooktop, Dishwasher, Disposal, Kit Exhaust, Microwave, Electric Oven, Double Oven, Refrigerator
Exterior
Exterior Feature Driveway Concrete, Fire Pit
Garage Attached, TANDEM
Garage Spaces 3.0
Building
Lot Description Sidewalks, Storm Sewer, Tree Mature, Wooded
Story One
Foundation Concrete Perimeter
Sewer Sewer Connected
Water Public
Architectural Style Ranch, TraditonalAmerican
Structure Type Brick,Vinyl Siding
New Construction false
Others
HOA Fee Include Association Home Owners,Entrance Common,Insurance,Maintenance,Nature Area,Management,Snow Removal
Ownership MandatoryFee
Read Less

© 2024 Listings courtesy of MIBOR as distributed by MLS GRID. All Rights Reserved.
GET MORE INFORMATION




