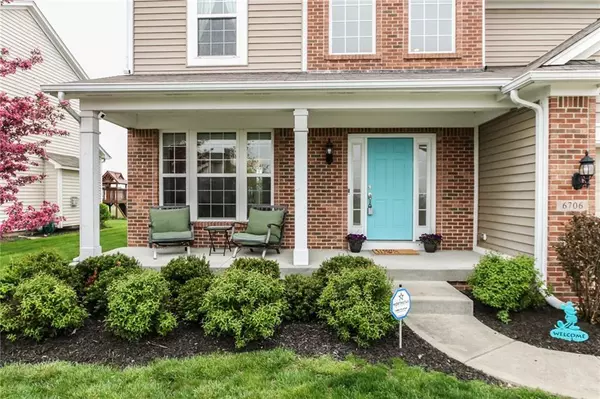For more information regarding the value of a property, please contact us for a free consultation.
6706 Silverthorne WAY Indianapolis, IN 46259
Want to know what your home might be worth? Contact us for a FREE valuation!

Our team is ready to help you sell your home for the highest possible price ASAP
Key Details
Sold Price $272,450
Property Type Single Family Home
Sub Type Single Family Residence
Listing Status Sold
Purchase Type For Sale
Square Footage 3,104 sqft
Price per Sqft $87
Subdivision Breckenridge
MLS Listing ID 21637778
Sold Date 07/17/19
Bedrooms 4
Full Baths 2
Half Baths 1
HOA Fees $56/ann
Year Built 2009
Tax Year 2018
Lot Size 10,802 Sqft
Acres 0.248
Property Description
This spacious 4BR home in the heart of Franklin Township is everything buyers are dreaming of. Large eat-in kitchen features 42" maple cabinets, SS appliances, Corian countertops, center island & walk-in pantry. You will love the gleaming hardwood floors, designer paint colors, beautiful wainscoting, gas fireplace & main floor laundry room. The massive unfinished basement has plumbing roughed in for a full bath and is ready for your personal touches. All appliances & water softener are included. Relax on the front porch as you look out at beautiful green space & pond. No home in front or behind offers added privacy. 3-car garage provides ample storage. Neighborhood amenities include community pool, playground and basketball court.
Location
State IN
County Marion
Rooms
Basement 9 feet+Ceiling, Roughed In, Unfinished, Egress Window(s)
Kitchen Center Island, Kitchen Eat In, Pantry WalkIn
Interior
Interior Features Raised Ceiling(s), Vaulted Ceiling(s), Walk-in Closet(s), Hardwood Floors, Screens Complete, Windows Vinyl
Heating Forced Air
Cooling Central Air
Fireplaces Number 1
Fireplaces Type Gas Starter, Great Room
Equipment Network Ready, Multiple Phone Lines, Smoke Detector, Sump Pump
Fireplace Y
Appliance Dishwasher, Dryer, Disposal, MicroHood, Electric Oven, Refrigerator, Washer
Exterior
Exterior Feature Driveway Concrete
Garage Attached
Garage Spaces 3.0
Building
Lot Description Sidewalks, Street Lights, Rural In Subdivision, Trees Small
Story Two
Foundation Concrete Perimeter
Sewer Sewer Connected
Water Public
Architectural Style TraditonalAmerican
Structure Type Brick,Vinyl Siding
New Construction false
Others
HOA Fee Include Association Home Owners,Entrance Common,Maintenance,ParkPlayground,Pool,Management,Snow Removal
Ownership MandatoryFee
Read Less

© 2024 Listings courtesy of MIBOR as distributed by MLS GRID. All Rights Reserved.
GET MORE INFORMATION




