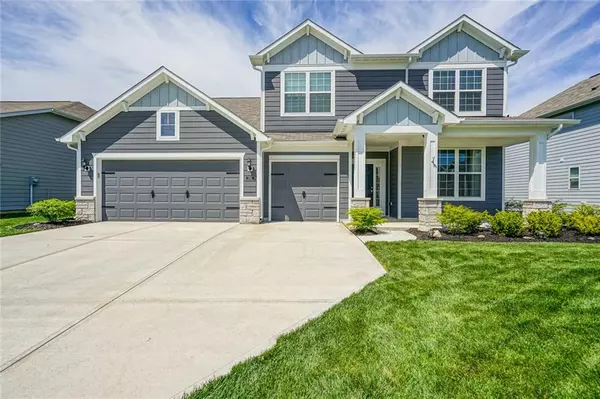For more information regarding the value of a property, please contact us for a free consultation.
5746 Pennycress DR Noblesville, IN 46062
Want to know what your home might be worth? Contact us for a FREE valuation!

Our team is ready to help you sell your home for the highest possible price ASAP
Key Details
Sold Price $345,000
Property Type Single Family Home
Sub Type Single Family Residence
Listing Status Sold
Purchase Type For Sale
Square Footage 3,306 sqft
Price per Sqft $104
Subdivision Lake Forest Of Noblesville
MLS Listing ID 21638260
Sold Date 07/05/19
Bedrooms 4
Full Baths 2
Half Baths 1
HOA Fees $37/ann
Year Built 2017
Tax Year 2017
Lot Size 9,147 Sqft
Acres 0.21
Property Description
Custom features are endless in this 4 bedroom/2.5 bath home that is in pristine condition! Open floorplan has large great room, kitchen features SS appliances, custom tiled backsplash, quartz counters, & huge center island. An Entertainer's Delight! Large flex room with hardwood flooring & wainscoting can easily be a formal dining room if desired. The upstairs offers a large loft for more family space & four large bedrooms. The master suite w/beautiful trayed ceiling & master bath features double vanity sinks & beautiful custom tiled walk-in shower. Large patio overlooks private backyard oasis perfect for dogs and kids. Situated in a great location that's close to everything you need. This won't last long!
Location
State IN
County Hamilton
Rooms
Kitchen Breakfast Bar, Center Island, Pantry WalkIn
Interior
Interior Features Attic Access, Raised Ceiling(s), Screens Complete, Windows Vinyl
Heating Forced Air
Cooling Central Air
Equipment CO Detectors, Network Ready, Smoke Detector
Fireplace Y
Appliance Dishwasher, Disposal, Electric Oven, Refrigerator
Exterior
Exterior Feature Driveway Concrete
Garage Attached
Garage Spaces 3.0
Building
Lot Description Sidewalks, Storm Sewer
Story Two
Foundation Slab
Sewer Sewer Connected
Water Public
Architectural Style TraditonalAmerican
Structure Type Brick,Cement Siding
New Construction false
Others
HOA Fee Include Association Home Owners,Insurance,ParkPlayground
Ownership MandatoryFee
Read Less

© 2024 Listings courtesy of MIBOR as distributed by MLS GRID. All Rights Reserved.
GET MORE INFORMATION




