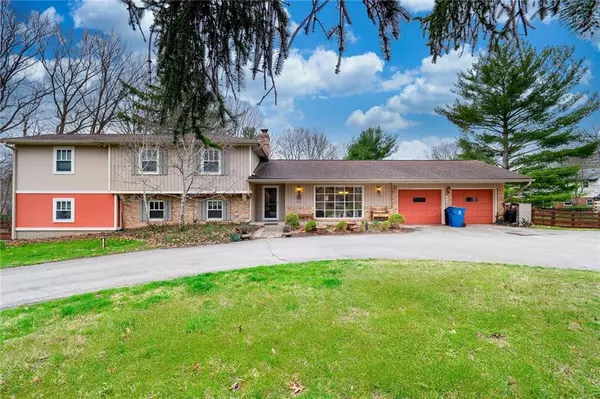For more information regarding the value of a property, please contact us for a free consultation.
7310 Heritage CT Indianapolis, IN 46256
Want to know what your home might be worth? Contact us for a FREE valuation!

Our team is ready to help you sell your home for the highest possible price ASAP
Key Details
Sold Price $345,000
Property Type Single Family Home
Sub Type Single Family Residence
Listing Status Sold
Purchase Type For Sale
Square Footage 2,642 sqft
Price per Sqft $130
Subdivision Lantern Hills
MLS Listing ID 21774614
Sold Date 05/15/21
Bedrooms 4
Full Baths 2
Half Baths 1
Year Built 1963
Tax Year 2019
Lot Size 0.749 Acres
Acres 0.749
Property Description
Hard to find .75 acre private lot on a cul-de-sac in sought-after Lantern Hills neighborhood. Enjoy privacy both indoors and out, with a new patio, an additional patio off the 4th bedroom/bonus-room/in-law suite, and a maintenance free composite decking balcony off of the master bedroom with views of treetops and not the neighbors! This tri-level home features the original slate entry way and hardwood floors, an open floor plan, great for entertaining, many built in features. The updated master suite features a beautiful soaking tub and large closet area. The two car garage features a bump-out as well as attic space. A 4 stage heating a cooling unit has been rigorously maintained and a brand new on demand water heater. Endless potential!
Location
State IN
County Marion
Rooms
Kitchen Kitchen Eat In, Pantry
Interior
Interior Features Walk-in Closet(s), Hardwood Floors
Heating Forced Air
Cooling Central Air
Fireplaces Number 1
Fireplaces Type Woodburning Fireplce
Equipment Not Applicable
Fireplace Y
Appliance Dishwasher, Disposal, Microwave, Electric Oven, Refrigerator
Exterior
Garage Attached
Garage Spaces 2.0
Building
Lot Description Cul-De-Sac, Rural In Subdivision, Tree Mature, Wooded
Story Multi/Split
Foundation Crawl Space
Sewer Sewer Connected
Water Public
Architectural Style Multi-Level, TraditonalAmerican
Structure Type Brick,Cedar
New Construction false
Others
Ownership NoAssoc
Read Less

© 2024 Listings courtesy of MIBOR as distributed by MLS GRID. All Rights Reserved.
GET MORE INFORMATION




