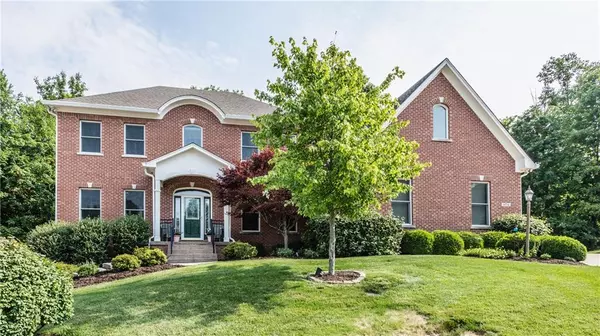For more information regarding the value of a property, please contact us for a free consultation.
10734 Timber Oak CIR Indianapolis, IN 46236
Want to know what your home might be worth? Contact us for a FREE valuation!

Our team is ready to help you sell your home for the highest possible price ASAP
Key Details
Sold Price $529,000
Property Type Single Family Home
Sub Type Single Family Residence
Listing Status Sold
Purchase Type For Sale
Square Footage 5,002 sqft
Price per Sqft $105
Subdivision Hidden Oak
MLS Listing ID 21790781
Sold Date 08/10/21
Bedrooms 3
Full Baths 2
Half Baths 2
HOA Fees $41/ann
Year Built 2007
Tax Year 2020
Lot Size 0.316 Acres
Acres 0.316
Property Description
Prepare to fall in love w/ this stunning CUSTOM home on quiet cul de sac & .31 acre lot! Pristine & like new w/gleaming hickory hdwds, breathtaking arch. features -winding staircase w/curved walls, open floor plan & generous room sizes thruout. Spacious foyer, office, fab great room w/gas fireplc, BR area w/built in buffet, lovely eat in kit w/premium appls , center isle & pantry, formal DR & laundry. Upstairs features huge owners ste, w/lux bath & 2 other BDs, loft area & 34X14 unfinished bonus space, which could become a 2nd owners ste, 4th BD, or let your imagination run wild! Sun filled basement offers a wealth of possibilities w/ lge daylight windows, wet bar & big room sizes. Beautiful landscaping & private screened porch in back!
Location
State IN
County Marion
Rooms
Basement Partial, Finished Walls, Daylight/Lookout Windows
Kitchen Breakfast Bar, Center Island, Kitchen Eat In, Pantry
Interior
Interior Features Attic Access, Built In Book Shelves, Tray Ceiling(s), Walk-in Closet(s), Hardwood Floors, Wet Bar
Heating Dual, Forced Air
Cooling Central Air
Fireplaces Number 1
Fireplaces Type Gas Log, Great Room
Equipment Smoke Detector, Sump Pump, Sump Pump, WetBar, Water Purifier, Water-Softener Owned
Fireplace Y
Appliance Gas Cooktop, Dishwasher, Dryer, Disposal, Range Hood, Refrigerator, Washer, Double Oven, Oven
Exterior
Exterior Feature Driveway Concrete
Garage Attached
Garage Spaces 2.0
Building
Lot Description Cul-De-Sac, Suburban, Tree Mature, Wooded
Story Two
Foundation Concrete Perimeter
Sewer Sewer Connected
Water Public
Architectural Style TraditonalAmerican
Structure Type Brick
New Construction false
Others
HOA Fee Include Entrance Common,Insurance,Maintenance
Ownership MandatoryFee
Read Less

© 2024 Listings courtesy of MIBOR as distributed by MLS GRID. All Rights Reserved.
GET MORE INFORMATION




