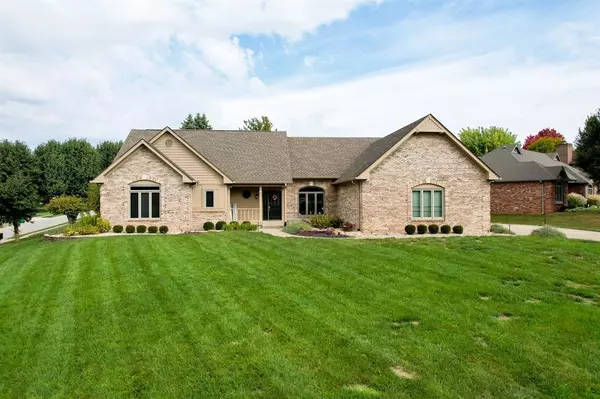For more information regarding the value of a property, please contact us for a free consultation.
4684 Ridgemere CIR Greenwood, IN 46143
Want to know what your home might be worth? Contact us for a FREE valuation!

Our team is ready to help you sell your home for the highest possible price ASAP
Key Details
Sold Price $475,000
Property Type Single Family Home
Sub Type Single Family Residence
Listing Status Sold
Purchase Type For Sale
Square Footage 2,971 sqft
Price per Sqft $159
Subdivision Brentridge Estates
MLS Listing ID 21893192
Sold Date 12/08/22
Bedrooms 3
Full Baths 3
HOA Fees $29/ann
Year Built 1988
Tax Year 2021
Lot Size 0.400 Acres
Acres 0.4
Property Description
Welcome Home to this Custom Built 3 Bedroom & 3 Full Bath Ranch in Center Grove! This Home has so much to offer; Completely Remodeled, Covered Front Porch, Luxury Waterproof Vinyl Plank Flooring throughout, 9 Foot Ceilings, Vaulted Ceiling in Living Room with an Electric Fireplace for Relaxation Time, Open Concept Kitchen with Quartz Countertops and a Big Island for Seating, New Appliances, Dining Room with a Huge Window for Ample Natural Lighting, New Carpet in Bedrooms and Finished Basement, 4th Bonus Room in Basement with Closet, Spacious Master Bedroom with Tray Ceiling, Nice Screen In Porch to Enjoy Nature, Inground Pool to Enjoy with Family & Friends! Center Grove Schools, Near Shopping & Restaurants...Don't Miss Out!
Location
State IN
County Johnson
Rooms
Basement Finished
Kitchen Center Island, Kitchen Eat In, Kitchen Updated, Pantry
Interior
Interior Features Raised Ceiling(s), Tray Ceiling(s), Vaulted Ceiling(s), Walk-in Closet(s), Windows Wood, Wood Work Stained
Heating Forced Air
Cooling Central Air
Fireplaces Number 1
Fireplaces Type Electric, Living Room
Equipment Intercom, Radon System, Smoke Detector, Sump Pump
Fireplace Y
Appliance Dishwasher, Disposal, Electric Oven, Refrigerator, MicroHood
Exterior
Exterior Feature Driveway Concrete, Fence Full Rear, Fence Privacy, In Ground Pool
Garage Attached
Garage Spaces 2.0
Building
Lot Description Corner, Sidewalks, Storm Sewer, Tree Mature
Story One
Foundation Concrete Perimeter
Sewer Sewer Connected
Water Public
Architectural Style Ranch
Structure Type Brick, Wood
New Construction false
Others
HOA Fee Include Maintenance
Ownership MandatoryFee
Read Less

© 2024 Listings courtesy of MIBOR as distributed by MLS GRID. All Rights Reserved.
GET MORE INFORMATION




