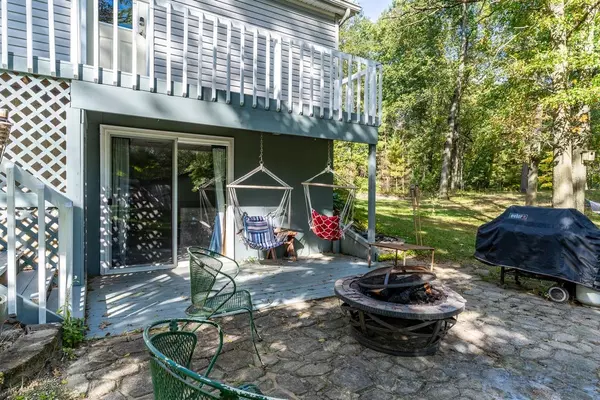For more information regarding the value of a property, please contact us for a free consultation.
7300 N 885 E Fremont, IN 46737
Want to know what your home might be worth? Contact us for a FREE valuation!

Our team is ready to help you sell your home for the highest possible price ASAP
Key Details
Sold Price $184,550
Property Type Mobile Home
Sub Type Manuf. Home/Mobile Home
Listing Status Sold
Purchase Type For Sale
Square Footage 2,704 sqft
Subdivision Clear Lake Estates
MLS Listing ID 202241728
Sold Date 12/09/22
Style One Story
Bedrooms 3
Full Baths 2
Abv Grd Liv Area 1,352
Total Fin. Sqft 2704
Year Built 1991
Annual Tax Amount $410
Tax Year 20212022
Lot Size 0.640 Acres
Property Description
Contingent Accepting Back Up Offers. Nature lovers retreat...A quiet wooded setting on the north side of Clear Lake. This well maintained, ranch style home is situated on a spacious .64 acres lot providing plenty of elbow room. There are three nice sized bedrooms and two full bathrooms. An open concept living room, kitchen and dining area with sliders leading to the deck. The kitchen has a breakfast bar and the appliances are included. A laundry room and pantry are off the kitchen. There is a full, finished, walkout basement with a large den, storage room and a 24'x22' family room with gas log fireplace and sliders to the back yard patio and fire pit. An attached two car garage completes this home. New roof in 2017. New windows in 2020. New washer, dryer and dishwasher in 2021. About a mile from Clear Lake public beach and boat launch, 1.6 miles from Little Long Lake public access, and 1/2 mile from Borton Wetland & Badger Barrens Nature Preserves. Seasonal yoga and farmer's stand are available nearby at the Boathouse Boutique.
Location
State IN
Area Steuben County
Direction East on SR 120 to 925E, north to 700N, west to 885E, north to 2nd home on the right.
Rooms
Family Room 24 x 22
Basement Finished, Full Basement, Walk-up
Dining Room 12 x 15
Kitchen Main, 10 x 12
Interior
Heating Gas, Forced Air
Cooling Central Air
Flooring Carpet, Laminate, Tile
Fireplaces Number 1
Fireplaces Type Family Rm, Gas Log, One
Appliance Dishwasher, Refrigerator, Washer, Dryer-Electric, Kitchen Exhaust Hood, Range-Gas, Sump Pump, Water Heater Gas, Water Softener-Owned
Laundry Main, 5 x 7
Exterior
Parking Features Attached
Garage Spaces 2.0
Amenities Available Breakfast Bar, Ceiling Fan(s), Closet(s) Walk-in, Deck Open, Disposal, Firepit, Garage Door Opener, Landscaped, Open Floor Plan, Pantry-Walk In, Patio Open, Porch Open, Split Br Floor Plan, Utility Sink, Tub and Separate Shower, Tub/Shower Combination, Workshop, Main Level Bedroom Suite, Main Floor Laundry
Roof Type Asphalt
Building
Lot Description Partially Wooded, Rolling
Story 1
Foundation Finished, Full Basement, Walk-up
Sewer Septic
Water Well
Architectural Style Ranch, Walkout Ranch
Structure Type Wood
New Construction No
Schools
Elementary Schools Fremont
Middle Schools Fremont
High Schools Fremont
School District Fremont Community
Read Less

IDX information provided by the Indiana Regional MLS
Bought with Timothy Zank • RE/MAX Results - Angola office



