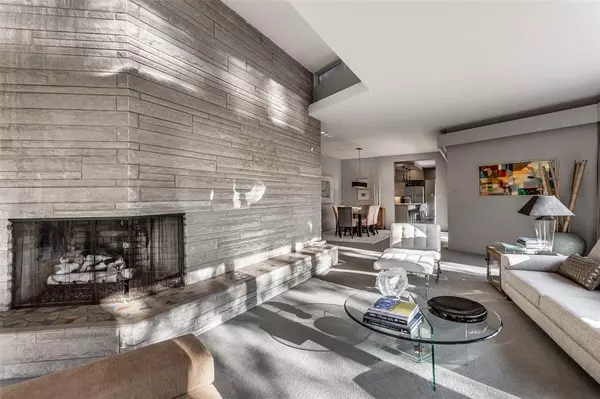For more information regarding the value of a property, please contact us for a free consultation.
169 Allendale CT Terre Haute, IN 47802
Want to know what your home might be worth? Contact us for a FREE valuation!

Our team is ready to help you sell your home for the highest possible price ASAP
Key Details
Sold Price $476,500
Property Type Single Family Home
Sub Type Single Family Residence
Listing Status Sold
Purchase Type For Sale
Square Footage 4,467 sqft
Price per Sqft $106
Subdivision Allendale
MLS Listing ID 21892500
Sold Date 12/21/22
Bedrooms 3
Full Baths 3
Half Baths 1
HOA Fees $3/ann
Year Built 1961
Tax Year 2022
Lot Size 1.740 Acres
Acres 1.74
Property Description
A rare offering for the devotee of mid century architecture. A 1.74 acre lot in Allendale is home to this largely unaltered masterpiece designed by famed Chicago architects Keck & Keck for a Pfizer executive in 1961. The current owner is only the second family to own the home. Large volumes of space are masterfully divided into a remarkably convenient and thoughtful floorplan… great for a large family or multi-generational living. Large banks of windows offer wooded views into the outdoor ”rooms.” The home’s current blue-ribbon condition is the product of an extensive upgrade by the current owner balancing important livability and luxury upgrades (you will love the extensive master suite) with its well-preserved original features.
Location
State IN
County Vigo
Rooms
Kitchen Kitchen Eat In
Interior
Interior Features Tray Ceiling(s), Walk-in Closet(s)
Heating Forced Air
Cooling Central Air
Fireplaces Number 2
Fireplaces Type Gas Log
Equipment Smoke Detector
Fireplace Y
Appliance Gas Cooktop, Dishwasher, Disposal, Refrigerator, Washer, Wine Cooler, Oven
Exterior
Garage Attached
Garage Spaces 2.0
Building
Story One
Foundation Slab
Sewer Sewer Connected
Water Public
Architectural Style Mid-Century Modern
Structure Type Stone
New Construction false
Others
HOA Fee Include Association Home Owners
Ownership MandatoryFee
Read Less

© 2024 Listings courtesy of MIBOR as distributed by MLS GRID. All Rights Reserved.
GET MORE INFORMATION




