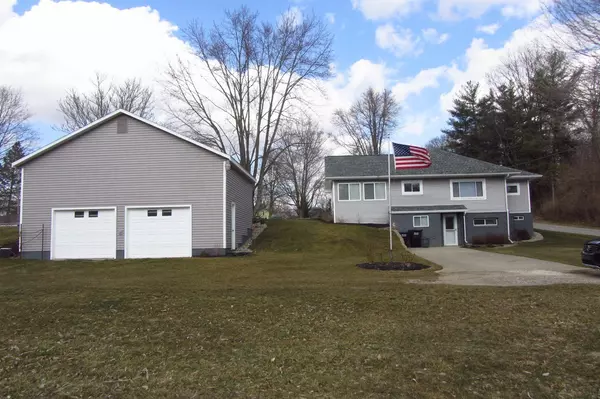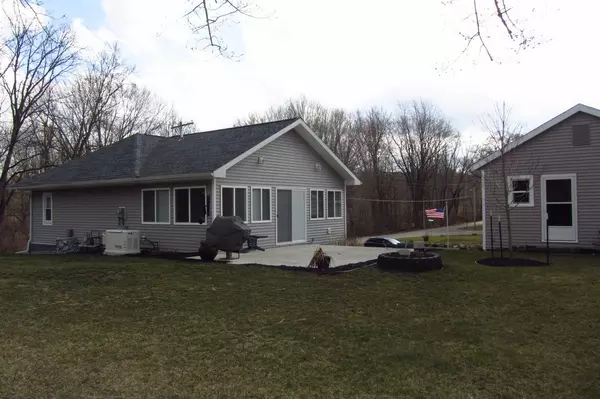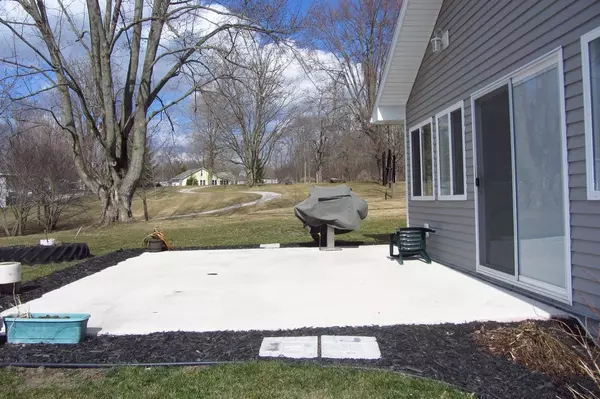For more information regarding the value of a property, please contact us for a free consultation.
654 E Clear Lake Drive Fremont, IN 46737
Want to know what your home might be worth? Contact us for a FREE valuation!

Our team is ready to help you sell your home for the highest possible price ASAP
Key Details
Sold Price $285,000
Property Type Single Family Home
Sub Type Site-Built Home
Listing Status Sold
Purchase Type For Sale
Square Footage 1,810 sqft
Subdivision Arcadia Beach
MLS Listing ID 202107990
Sold Date 04/01/21
Style One Story
Bedrooms 2
Full Baths 2
HOA Fees $16/ann
Abv Grd Liv Area 1,064
Total Fin. Sqft 1810
Year Built 1950
Annual Tax Amount $1,111
Tax Year 20192020
Lot Size 0.370 Acres
Property Description
Clear Lake access through Arcadia Beach Association and just steps away from the community pier. This is an excellent way to get on the Cadillac of ski lakes with little expense. A ranch home on a walkout basement with a massive two story detached garage. The living room has a cathedral ceiling and slider to the patio with gas grill. The kitchen has an island with breakfast bar, Kraftmaid cabinetry, title backsplash, quartz counter tops and stainless appliances. The main level master suite has a double sink vanity and large walk-in closet. There is a 2nd small bedroom on the main level with no closet that is used as an office. The lower level has a family room, Mechanical room, full bathroom and 2 private sleeping rooms with closets. All appliances and full house generator are included. All new mechanicals, appliances, roof, generator, siding and windows within the last 3 years.
Location
State IN
Area Steuben County
Direction From I-69 go east on SR 120 to 850E, north to Outer Dr to Clear Lake Dr to home.
Rooms
Family Room 16 x 9
Basement Finished, Full Basement, Walk-Out Basement
Kitchen Main, 25 x 13
Interior
Heating Gas, Forced Air
Cooling Central Air
Flooring Carpet, Laminate
Fireplaces Type None
Appliance Dishwasher, Microwave, Refrigerator, Washer, Built-In Gas Grill, Dryer-Electric, Range-Electric, Water Heater Gas, Water Softener-Owned, Window Treatment-Blinds
Laundry Main, 6 x 3
Exterior
Exterior Feature Dock
Parking Features Detached
Garage Spaces 2.0
Fence None
Amenities Available 1st Bdrm En Suite, Breakfast Bar, Cable Available, Cable Ready, Ceiling-9+, Ceiling-Cathedral, Ceiling Fan(s), Closet(s) Walk-in, Countertops-Solid Surf, Detector-Smoke, Disposal, Generator-Whole House, Kitchen Island, Landscaped, Patio Open, Twin Sink Vanity, Stand Up Shower, Tub and Separate Shower, Workshop, Main Floor Laundry
Waterfront Description Lake
Roof Type Shingle
Building
Lot Description Lake
Story 1
Foundation Finished, Full Basement, Walk-Out Basement
Sewer City
Water Well
Architectural Style Walkout Ranch
Structure Type Vinyl
New Construction No
Schools
Elementary Schools Fremont
Middle Schools Fremont
High Schools Fremont
School District Fremont Community
Read Less

IDX information provided by the Indiana Regional MLS
Bought with Alice Fitzpatrick-Welch • Coldwell Banker Real Estate Group



