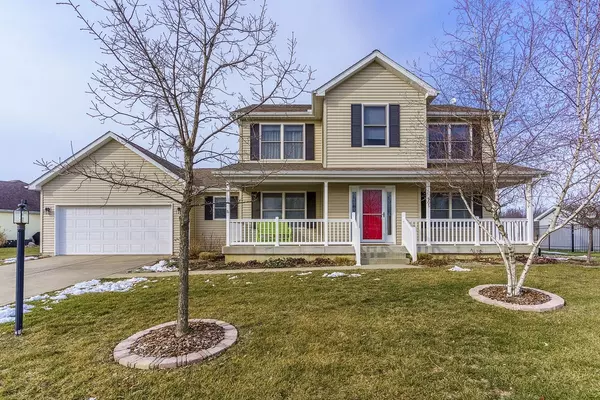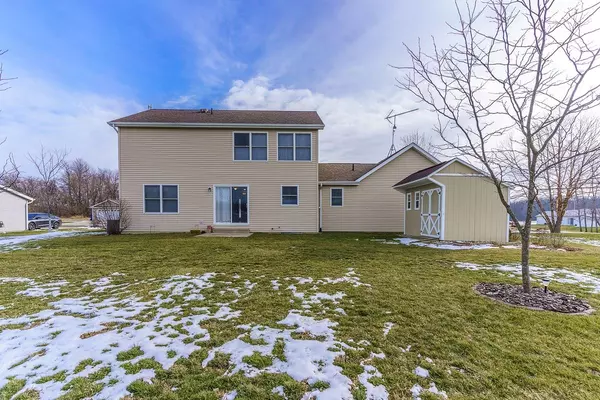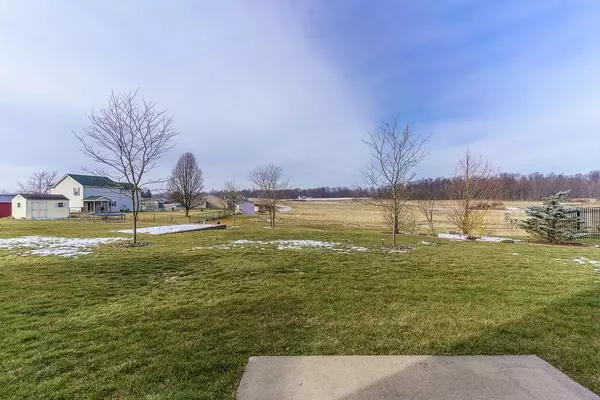For more information regarding the value of a property, please contact us for a free consultation.
905 Sand Drift Drive Fremont, IN 46737
Want to know what your home might be worth? Contact us for a FREE valuation!

Our team is ready to help you sell your home for the highest possible price ASAP
Key Details
Sold Price $234,900
Property Type Single Family Home
Sub Type Site-Built Home
Listing Status Sold
Purchase Type For Sale
Square Footage 2,208 sqft
Subdivision Blackman Prairie
MLS Listing ID 202113467
Sold Date 05/05/21
Style Two Story
Bedrooms 4
Full Baths 2
Half Baths 1
Abv Grd Liv Area 2,208
Total Fin. Sqft 2208
Year Built 2001
Annual Tax Amount $1,770
Tax Year 20202021
Lot Size 0.400 Acres
Property Description
Located in one of Fremont's rural subdivisions with city sewer and city water. This two story home with full basement has 4 bedrooms, 2.5 bathrooms and a 2 car attached garage. Meticulously maintained and like new with a list of home improvements. A wonderful floor plan with large eat-in kitchen, formal dining room, living room, family room, laundry room and half bath on the main level. Tile flooring from the entry to the kitchen and into the half bath and laundry room with custom blinds throughout the home. The kitchen has lots of cabinet storage, a built in desk, a breakfast bar, slider to the back yard patio and all appliances are included. The family room has a gas fireplace. There is a utility sink in the laundry room. All bedrooms have laminate flooring and are upstairs. The master suite has a large walk in closet, double sink vanity, separate shower and soaking tub. The basement is unfinished. The .40 acre yard is level, landscaped, has a concrete patio, storage shed and room for a garden.
Location
State IN
Area Steuben County
Zoning R1
Direction From I-69 east on SR 120 to N. Wayne St, north to Charles Dr, west to Sand Drift Dr to home.
Rooms
Family Room 15 x 12
Basement Full Basement, Unfinished
Dining Room 13 x 11
Kitchen Main, 15 x 10
Interior
Heating Forced Air, Gas
Cooling Central Air
Flooring Carpet, Laminate, Tile
Fireplaces Number 1
Fireplaces Type Family Rm, Gas Log
Appliance Dishwasher, Microwave, Refrigerator, Washer, Window Treatments, Dryer-Electric, Range-Gas, Sump Pump, Water Heater Gas, Water Softener-Owned
Laundry Main, 5 x 8
Exterior
Parking Features Attached
Garage Spaces 2.0
Fence None
Amenities Available 1st Bdrm En Suite, Antenna, Attic Pull Down Stairs, Attic Storage, Breakfast Bar, Built-in Desk, Cable Available, Cable Ready, Ceiling Fan(s), Closet(s) Walk-in, Countertops-Laminate, Detector-Carbon Monoxide, Detector-Smoke, Disposal, Eat-In Kitchen, Foyer Entry, Garage Door Opener, Landscaped, Near Walking Trail, Open Floor Plan, Patio Open, Porch Covered, Twin Sink Vanity, Utility Sink, Stand Up Shower, Tub and Separate Shower, Tub/Shower Combination, Formal Dining Room, Main Floor Laundry
Roof Type Shingle
Building
Lot Description Level
Story 2
Foundation Full Basement, Unfinished
Sewer City
Water City
Architectural Style Traditional
Structure Type Vinyl
New Construction No
Schools
Elementary Schools Fremont
Middle Schools Fremont
High Schools Fremont
School District Fremont Community
Read Less

IDX information provided by the Indiana Regional MLS
Bought with Aaron Olmstead • Coldwell Banker Real Estate Group



