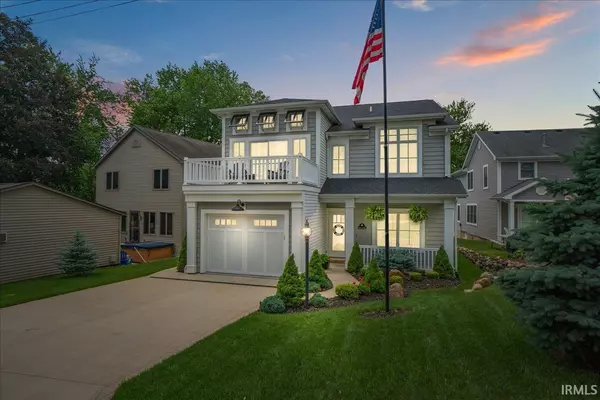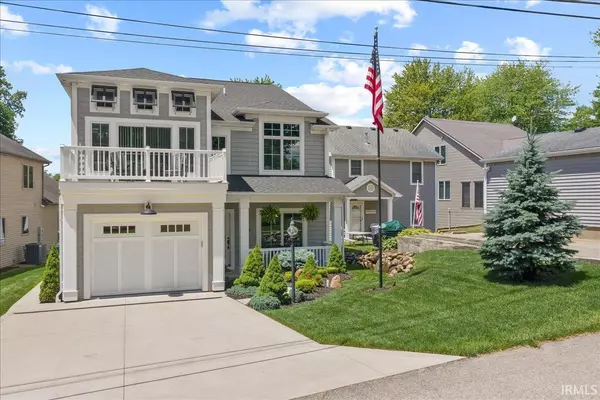For more information regarding the value of a property, please contact us for a free consultation.
560 Lane 201a Lake George Fremont, IN 46737
Want to know what your home might be worth? Contact us for a FREE valuation!

Our team is ready to help you sell your home for the highest possible price ASAP
Key Details
Sold Price $1,199,000
Property Type Single Family Home
Sub Type Site-Built Home
Listing Status Sold
Purchase Type For Sale
Square Footage 2,809 sqft
Subdivision Lake George
MLS Listing ID 202124499
Sold Date 09/03/21
Style Two Story
Bedrooms 4
Full Baths 4
Half Baths 1
Abv Grd Liv Area 2,809
Total Fin. Sqft 2809
Year Built 2015
Annual Tax Amount $1,871
Tax Year 2021
Lot Size 6,534 Sqft
Property Description
This custom-build luxury waterfront home was constructed by Star Homes Inc. and completed in the spring of 2015 with upgraded Presidential Features. This home is located on a side street on beautiful Lake George with a private dock and waterfront access to an all-sports lake. This 2-story, open-concept Craftsman-style home features 2,809 square feet of indoor living space, upper and lower decks with lakeside views, patio with gas firepit, and a three season sunroom. Luxurious master suite with large walk-in closet, patio doors to upper deck, fireplace, and stunning master bath with dual shower heads, heated tile floors, whirpool tub, and granite counters. Kitchen features include a large granite island, Wolf gas cooktop, stainless steel appliances, walk-in pantry, and a central vac system. Tall ceilings and large windows give this home a light and airy feel with gorgeous views of the lake. With a garage, large pole building, and extra cement crawl space, this home has plenty of space for extra storage that is equipped with a full security system with external cameras. With too many features and amenities to list, this home is a MUST-SEE in person! It won't last long!
Location
State IN
Area Steuben County
Direction I-69 to Lake George Rd exit, EXIT 357, toward Jamestown, Keep left to take the ramp toward Jamestown, Keep left at the fork to go on Lake George Rd, go through 4 way stop and take 2nd right (Lake George Rd becomes Lane 201 Lake George)
Rooms
Basement Crawl
Dining Room 13 x 12
Kitchen , 15 x 13
Interior
Heating Gas
Cooling Central Air
Fireplaces Number 3
Fireplaces Type Extra Rm, Living/Great Rm, 1st Bdrm
Appliance Microwave, Cooktop-Gas, Oven-Built-In, Sump Pump, Water Filtration System, Water Softener-Owned
Laundry Main
Exterior
Parking Features Attached
Garage Spaces 1.0
Amenities Available 1st Bdrm En Suite, Balcony, Bar, Built-In Speaker System, Closet(s) Walk-in, Deck on Waterfront, Garage Door Opener, Generator Built-In, Pantry-Walk In, Tub/Shower Combination, Workshop, Main Level Bedroom Suite, Sump Pump
Waterfront Description Lake
Building
Lot Description Rolling, Waterfront
Story 2
Foundation Crawl
Sewer Other
Water Well
Architectural Style Craftsman
Structure Type Vinyl,Wood
New Construction No
Schools
Elementary Schools Fremont
Middle Schools Fremont
High Schools Fremont
School District Fremont Community
Read Less

IDX information provided by the Indiana Regional MLS
Bought with UPSTAR NonMember • NonMember UPSTAR



