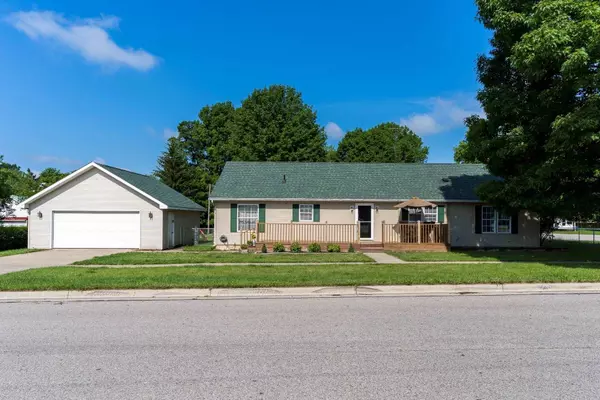For more information regarding the value of a property, please contact us for a free consultation.
107 N Coffin Street Fremont, IN 46737
Want to know what your home might be worth? Contact us for a FREE valuation!

Our team is ready to help you sell your home for the highest possible price ASAP
Key Details
Sold Price $210,000
Property Type Single Family Home
Sub Type Site-Built Home
Listing Status Sold
Purchase Type For Sale
Square Footage 3,164 sqft
Subdivision None
MLS Listing ID 202127032
Sold Date 08/17/21
Style One Story
Bedrooms 3
Full Baths 2
Half Baths 1
Abv Grd Liv Area 1,680
Total Fin. Sqft 3164
Year Built 1998
Annual Tax Amount $1,077
Tax Year 20202021
Lot Size 9,147 Sqft
Property Description
Spacious Ranch Style Home conveniently located in the heart of Fremont! This traditional single family home is move-in-ready and has been lovingly renovated. The home features a split floor plan with a Master En Suite, freshly painted white kitchen cabinets, fenced yard and a fully finished basement for plenty of family fun & entertainment! The main floor has fresh paint, new carpet and vinyl plank flooring in the kitchen & the dining room. The master bedroom walk-in closet has updated closet organizers. The finished basement is the value & ultimate family rec room! It features a sweeping, open space and has a built-in bar that is perfect for entertaining, a half bath, and an extra space that can double as an office space or utilize as an additional sleeping room, or both. Outside features the open porch, perfect for visiting with neighbors & friends, a fenced in back yard, and an oversized 2 car garage with a separate electrical panel, and pull down attic storage. Sale includes all stainless steel kitchen appliances, and washer/dryer.
Location
State IN
Area Steuben County
Direction St Rd 120 to Coffin Street. The home is on the corner of Coffin & Spring Street
Rooms
Family Room 37 x 25
Basement Finished, Full Basement
Dining Room 11 x 13
Kitchen Main, 10 x 15
Interior
Heating Forced Air, Gas
Cooling Central Air
Flooring Carpet, Vinyl
Appliance Dishwasher, Microwave, Refrigerator, Washer, Dehumidifier, Dryer-Gas, Range-Gas, Water Softener-Owned
Laundry Main, 10 x 6
Exterior
Parking Features Detached
Garage Spaces 2.0
Fence Chain Link
Amenities Available Breakfast Bar, Ceiling Fan(s), Closet(s) Walk-in, Detector-Smoke, Disposal, Dryer Hook Up Gas/Elec, Garage Door Opener, Jet/Garden Tub, Kitchen Island, Landscaped, Porch Open, Range/Oven Hk Up Gas/Elec, Split Br Floor Plan, Twin Sink Vanity, Stand Up Shower, Tub and Separate Shower, Tub/Shower Combination, Main Level Bedroom Suite, Great Room, Main Floor Laundry, Sump Pump, Garage Utilities
Roof Type Shingle
Building
Lot Description Corner, Level
Story 1
Foundation Finished, Full Basement
Sewer City
Water City
Structure Type Vinyl
New Construction No
Schools
Elementary Schools Fremont
Middle Schools Fremont
High Schools Fremont
School District Fremont Community
Read Less

IDX information provided by the Indiana Regional MLS
Bought with Darlene Myers • Coldwell Banker Real Estate Group



