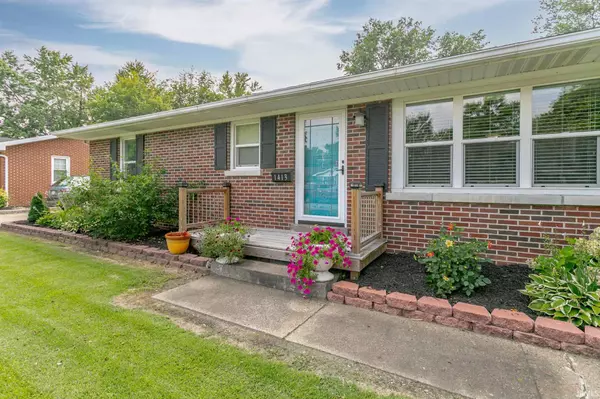For more information regarding the value of a property, please contact us for a free consultation.
1413 Green Meadow Road Evansville, IN 47715-6055
Want to know what your home might be worth? Contact us for a FREE valuation!

Our team is ready to help you sell your home for the highest possible price ASAP
Key Details
Sold Price $216,501
Property Type Single Family Home
Sub Type Site-Built Home
Listing Status Sold
Purchase Type For Sale
Square Footage 2,036 sqft
Subdivision South Brentwood
MLS Listing ID 202129617
Sold Date 09/02/21
Style One Story
Bedrooms 3
Full Baths 2
Abv Grd Liv Area 1,223
Total Fin. Sqft 2036
Year Built 1954
Annual Tax Amount $1,849
Tax Year 2021
Lot Size 10,018 Sqft
Property Description
Fully Renovated 3 Bedroom, 2 Bathroom Home. Owners retained some of the original charm and amped it up a notch with newer LVT Flooring, trim, paint with a simple relaxing style and newer, easy-to-maintain landscaping. In addition, the home boasts three large living spaces (one of which is currently being used as a relaxing getaway bedroom, with a 27’ long closet – Yes, a 27’ long closet), open kitchen, ample basement storage, an airy garden room / dining room and attached 2 car garage. Security system installed for peace of mind and fully transferable. The backyard is a fully-fenced private oasis, with garden area, green space, 24’ above ground pool with deck and shaded pergola. To top it all off, in the middle of this highly desirable, quiet neighborhood, the home allows for an excess of parking with an extra-long driveway and the cherry on top: an impeccably-maintained 24 x 36 insulated and heated pole barn (with floor drain) – a car lover, party host, or project lover’s dream!
Location
State IN
Area Vanderburgh County
Direction Washington Ave to S Cullen, to Monroe, then R on Brentwood. L on Green Meadow.
Rooms
Family Room 14 x 23
Basement Full Basement, Partially Finished
Dining Room 13 x 11
Kitchen Main, 12 x 11
Interior
Heating Forced Air, Gas
Cooling Central Air
Laundry Basement
Exterior
Garage Attached
Garage Spaces 2.0
Pool Above Ground
Waterfront No
Building
Lot Description Level
Story 1
Foundation Full Basement, Partially Finished
Sewer City
Water City
Architectural Style Ranch
Structure Type Brick
New Construction No
Schools
Elementary Schools Hebron Elementary School
Middle Schools Plaza Park
High Schools William Henry Harrison
School District Evansville-Vanderburgh School Corp.
Read Less

IDX information provided by the Indiana Regional MLS
Bought with Julia Vantlin • SHRODE AGENCY
GET MORE INFORMATION




