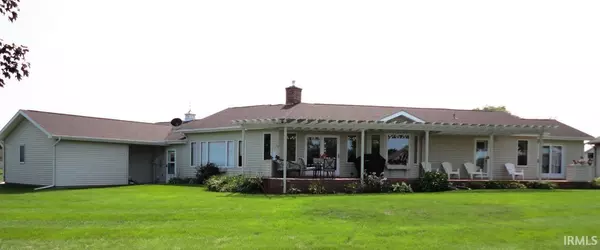For more information regarding the value of a property, please contact us for a free consultation.
1245 Highview Court Decatur, IN 46733
Want to know what your home might be worth? Contact us for a FREE valuation!

Our team is ready to help you sell your home for the highest possible price ASAP
Key Details
Sold Price $325,000
Property Type Single Family Home
Sub Type Site-Built Home
Listing Status Sold
Purchase Type For Sale
Square Footage 2,787 sqft
Subdivision Highlands Of Cross Creek
MLS Listing ID 202131789
Sold Date 10/22/21
Style One Story
Bedrooms 4
Full Baths 3
Abv Grd Liv Area 1,837
Total Fin. Sqft 2787
Year Built 1990
Annual Tax Amount $2,697
Tax Year 20202021
Lot Size 0.420 Acres
Property Description
This California Style home has one of the best golf course and lake views in this addition!! With over 2800 sqft total living space, this home is a winner with 2 sided masonry fireplace, 1100 sqft three car garage with work shop, home was remodeled in 2017 with solid 6 panel oak doors, countertops, bathrooms, plumbing and light fixtures, painting. Home has 3 or 4 bedrooms with nice room sizes, 3 baths, master bath has soaker tub with Jets and walk-in shower, plus the home is heated and cooled with a closed loop geothermal system and is still under warranty. Home also has 675 sq.ft of Trex decking overlooking Cross Creek golf course plus a Pergola, 2x6 exterior walls with spray foam insulation, built in lighted cabinets (very nice), roof shingles 4 years old, and Chair lift to lower level stays with home
Location
State IN
Area Adams County
Direction Take Hwy 27 to Washington Street, turn west and go approx 1/3 mile to Cross Pointe, turn right into addition, then go to Highview Ct, turn right and home will be on the left.
Rooms
Family Room 28 x 24
Basement Finished, Partial Basement
Dining Room 15 x 11
Kitchen Main, 16 x 10
Interior
Heating Electric, Geothermal
Cooling Geothermal
Flooring Carpet, Ceramic Tile, Laminate, Other
Fireplaces Number 1
Fireplaces Type Den, Living/Great Rm, Wood Burning
Appliance Dishwasher, Microwave, Refrigerator, Washer, Window Treatments, Cooktop-Electric, Dryer-Electric, Kitchen Exhaust Hood, Oven-Built-In, Trash Compactor, Water Heater Electric, Water Softener-Owned
Laundry Main, 8 x 6
Exterior
Exterior Feature None
Garage Attached
Garage Spaces 3.0
Fence None
Amenities Available 1st Bdrm En Suite, Alarm System-Security, Alarm System-Sec Rented, Attic Pull Down Stairs, Breakfast Bar, Built-In Bookcase, Cable Ready, Ceiling-9+, Countertops-Laminate, Deck Open, Detector-Smoke, Disposal, Dryer Hook Up Electric, Eat-In Kitchen, Garage Door Opener, Jet/Garden Tub, Landscaped, Natural Woodwork, Open Floor Plan, Pocket Doors, Range/Oven Hook Up Elec, Six Panel Doors, Storm Doors, Wiring-Security System, Stand Up Shower, Tub and Separate Shower, Main Level Bedroom Suite, Main Floor Laundry
Waterfront No
Roof Type Asphalt
Building
Lot Description Golf Frontage
Story 1
Foundation Finished, Partial Basement
Sewer City
Water City
Architectural Style Ranch
Structure Type Brick,Cedar,Vinyl
New Construction No
Schools
Elementary Schools Bellmont
Middle Schools Bellmont
High Schools Bellmont
School District North Adams Community
Read Less

IDX information provided by the Indiana Regional MLS
Bought with Vickie Harvey • Harvey and Associates Realty LLC
GET MORE INFORMATION




