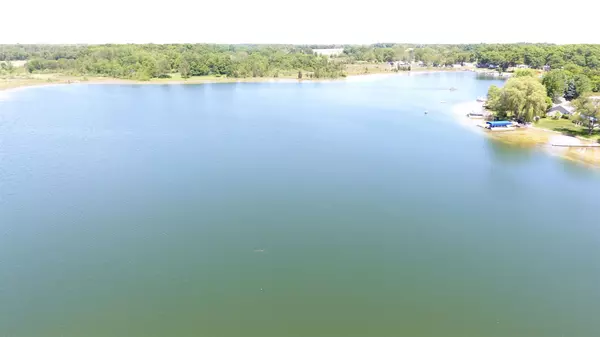For more information regarding the value of a property, please contact us for a free consultation.
415 LN 301 Barton Lake Fremont, IN 46737
Want to know what your home might be worth? Contact us for a FREE valuation!

Our team is ready to help you sell your home for the highest possible price ASAP
Key Details
Sold Price $325,000
Property Type Single Family Home
Sub Type Site-Built Home
Listing Status Sold
Purchase Type For Sale
Square Footage 1,362 sqft
Subdivision Way Lu
MLS Listing ID 202135478
Sold Date 10/01/21
Style One Story
Bedrooms 3
Full Baths 2
Abv Grd Liv Area 1,362
Total Fin. Sqft 1362
Year Built 1993
Annual Tax Amount $640
Tax Year 2021
Lot Size 0.347 Acres
Property Description
3 bedroom, 2 bath ranch style home in Pristine condition with 72 feet of lake frontage on Barton Lake. Level lot with lawn irrigation system, beautifully landscaped and the dock stays in all year. Split bedroom floor plan & open concept living/dining area. 2 sets of triple patio doors leads to the covered front porch with perfect view of the lake. Includes refrigerator, dishwasher, microwave, electric smooth top stove with double ovens, granite countertops in the kitchen. Washer & dyer also included. Large master with 2 closets, jetted tub and separate shower in the master bath. 2 car attached garage with painted floors, pull down attic. Large shed for all the extra lake toys and a concrete driveway. Must see this well kept home !
Location
State IN
Area Steuben County
Direction West on St Rd 120 to 450 W turn North go to v775 N turn right or East and follow around to the right turns into Lane 301, home will be on the left
Rooms
Basement Crawl
Dining Room 8 x 10
Kitchen Main, 11 x 12
Interior
Heating Propane, Forced Air, Propane Tank Rented
Cooling Central Air
Flooring Carpet, Vinyl
Fireplaces Type None
Appliance Dishwasher, Microwave, Refrigerator, Washer, Dehumidifier, Dryer-Electric, Oven-Double, Range-Electric, Water Heater Electric, Water Softener-Owned
Laundry Main, 6 x 7
Exterior
Parking Features Attached
Garage Spaces 2.0
Amenities Available Attic Pull Down Stairs, Ceiling-Cathedral, Countertops-Solid Surf, Deck Covered, Deck on Waterfront, Detector-Smoke, Disposal, Dryer Hook Up Electric, Eat-In Kitchen, Garage Door Opener, Jet Tub, Irrigation System, Landscaped, Open Floor Plan, Range/Oven Hook Up Elec, Split Br Floor Plan, Tub and Separate Shower, Tub/Shower Combination, Main Level Bedroom Suite, Main Floor Laundry
Waterfront Description Lake
Roof Type Shingle
Building
Lot Description Level, Lake
Story 1
Foundation Crawl
Sewer Septic
Water Well
Architectural Style Ranch
Structure Type Brick,Vinyl
New Construction No
Schools
Elementary Schools Fremont
Middle Schools Fremont
High Schools Fremont
School District Fremont Community
Read Less

IDX information provided by the Indiana Regional MLS
Bought with Courtney Bontempo • North Eastern Group Realty



