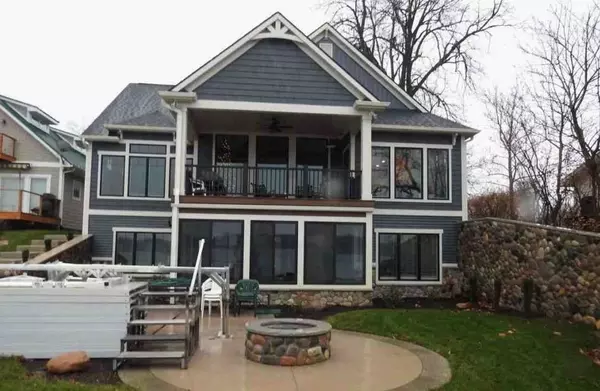For more information regarding the value of a property, please contact us for a free consultation.
734 S Clear Lake Drive Fremont, IN 46737
Want to know what your home might be worth? Contact us for a FREE valuation!

Our team is ready to help you sell your home for the highest possible price ASAP
Key Details
Sold Price $1,500,000
Property Type Single Family Home
Sub Type Site-Built Home
Listing Status Sold
Purchase Type For Sale
Square Footage 3,538 sqft
Subdivision Homestead Beach
MLS Listing ID 202206953
Sold Date 02/25/22
Style One Story
Bedrooms 3
Full Baths 3
Abv Grd Liv Area 1,791
Total Fin. Sqft 3538
Year Built 2019
Annual Tax Amount $8,014
Tax Year 2021
Lot Size 10,149 Sqft
Property Description
This is as close to brand new without building that you will find. It is all custom built and stunning! The sellers planned carefully to take advantaqe of their lot and views and maintain some privacy. It comes with all appliances, custom blinds, firepit and pier. You can buy it turnkey with the furnishings. All the finishes are first class. The custom kitchen has a nice walk in pantry, granite countertops and no smudge stainless appliances. The floor plan is open and ideal for gatherings. The main level also has the master suite, guest bedroom, bath and laundry. Walk right out to the covered porch off the living room. The lower level has a family rm, 4-season room, spacious exercise area and wet bar. There is a 3rd bedroom, guest bath plus a den with closet that can be used as a 4th bedroom. All maintenance free exterior, Anderson 400 Series windows, nicely landscaped and patio with fireplt. 60 feet of nice beach and a back lot with plans to build a detached garage or just use as is for parking.
Location
State IN
Area Steuben County
Direction E on State Road 120 to N 850 E. N on N 850 E which becomes Buck Point Dr to Lake Dr.
Rooms
Family Room 18 x 18
Basement Finished, Walk-Out Basement
Dining Room 13 x 12
Kitchen Main, 14 x 13
Interior
Heating Gas, Forced Air
Cooling Central Air
Flooring Carpet, Hardwood Floors, Laminate, Tile
Appliance Dishwasher, Microwave, Refrigerator, Washer, Cooktop-Gas, Dryer-Electric, Kitchen Exhaust Hood, Oven-Built-In, Water Heater Gas, Water Heater Tankless, Water Softener-Owned, Window Treatment-Blinds
Laundry Main, 8 x 8
Exterior
Parking Features Attached
Garage Spaces 2.0
Amenities Available 1st Bdrm En Suite, Attic Pull Down Stairs, Attic Storage, Cable Available, Cable Ready, Ceiling-9+, Ceiling-Tray, Ceiling Fan(s), Closet(s) Walk-in, Countertops-Stone, Deck Covered, Disposal, Firepit, Foyer Entry, Garage Door Opener, Kitchen Island, Landscaped, Patio Open, Porch Enclosed, Main Level Bedroom Suite, Main Floor Laundry, Custom Cabinetry
Waterfront Description Lake
Roof Type Dimensional Shingles,Metal
Building
Lot Description Level, Slope, Waterfront
Story 1
Foundation Finished, Walk-Out Basement
Sewer City
Water Well
Structure Type Shingle,Stone,Vinyl
New Construction No
Schools
Elementary Schools Fremont
Middle Schools Fremont
High Schools Fremont
School District Fremont Community
Read Less

IDX information provided by the Indiana Regional MLS
Bought with Barbara Hendrick • Coldwell Banker Real Estate Group



