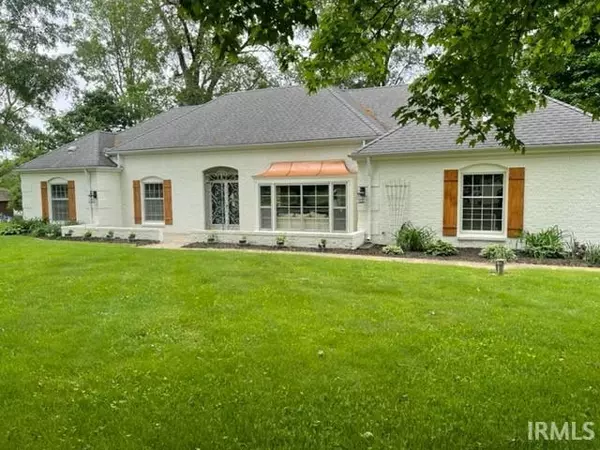For more information regarding the value of a property, please contact us for a free consultation.
5089 N PECONGA Drive Marion, IN 46952
Want to know what your home might be worth? Contact us for a FREE valuation!

Our team is ready to help you sell your home for the highest possible price ASAP
Key Details
Sold Price $249,900
Property Type Single Family Home
Sub Type Site-Built Home
Listing Status Sold
Purchase Type For Sale
Square Footage 3,368 sqft
Subdivision Indian Village
MLS Listing ID 202221147
Sold Date 06/27/22
Style Two Story
Bedrooms 5
Full Baths 3
Half Baths 1
Abv Grd Liv Area 3,368
Total Fin. Sqft 3368
Year Built 1965
Annual Tax Amount $1,495
Tax Year 2022
Lot Size 1.052 Acres
Property Description
INDIAN VILLAGE! Massive 4-5 Bedroom, 3.5 Bath home with spacious living areas! 1+ Acre Lot with mature trees. Open Foyer Entry, Formal Living Room, Formal Dining Room, Totally Upgraded Kitchen w/ Quartz Countertops & SS Appliance Package. Family Room w/ fireplace & built-ins. Private Owners Suite with walk-in closet & brand new en suite bath with walk-in ceramic shower, dual sink vanity, & heated tile floors. Walk-in Attic Storage. New Luxury Vinyl Plank Flooring throughout. 2 Car Attached Garage & Bonus 25x25 Two Car Detached Garage/Hobby Building. Oak Hill Area!
Location
State IN
Area Grant County
Direction From Wabash Rd/SR 15 travel west on 500 North to Indian Village, travel onto Peconga Drive, home on north side of street.
Rooms
Family Room 17 x 12
Basement Slab
Dining Room 13 x 11
Kitchen Main, 11 x 11
Interior
Heating Electric, Baseboard, Ceiling
Cooling Window
Flooring Vinyl
Fireplaces Number 2
Fireplaces Type Family Rm, Living/Great Rm, Wood Burning, Two
Appliance Dishwasher, Refrigerator, Window Treatments, Kitchen Exhaust Hood, Range-Electric, Water Heater Electric, Water Softener-Owned, Basketball Goal
Laundry Main, 8 x 5
Exterior
Exterior Feature None
Garage Attached
Garage Spaces 2.0
Fence None
Amenities Available 1st Bdrm En Suite, Attic Storage, Breakfast Bar, Built-In Bookcase, Cable Available, Cable Ready, Ceiling Fan(s), Closet(s) Walk-in, Countertops-Stone, Detector-Smoke, Disposal, Dryer Hook Up Electric, Foyer Entry, Garage Door Opener, Kitchen Island, Landscaped, Open Floor Plan, Patio Covered, Porch Open, Range/Oven Hook Up Elec, Twin Sink Vanity, Utility Sink, Stand Up Shower, Tub/Shower Combination, Main Level Bedroom Suite, Formal Dining Room, Main Floor Laundry, Washer Hook-Up, Other-See Remarks
Waterfront No
Roof Type Asphalt,Shingle
Building
Lot Description Corner, Level
Story 2
Foundation Slab
Sewer Septic
Water Well
Architectural Style Traditional
Structure Type Brick
New Construction No
Schools
Elementary Schools Converse/Sweetser/Swayzee
Middle Schools Oak Hill
High Schools Oak Hill
School District Oak Hill United School Corp.
Others
Financing Cash,Conventional,FHA,USDA,VA
Read Less

IDX information provided by the Indiana Regional MLS
Bought with Joe Schroder • RE/MAX Realty One
GET MORE INFORMATION




