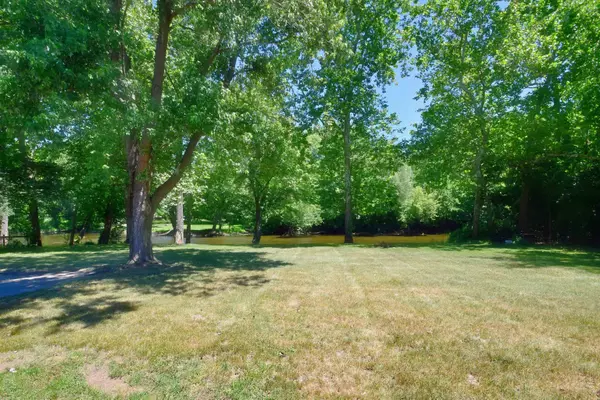For more information regarding the value of a property, please contact us for a free consultation.
57122 Decamp Boulevard Elkhart, IN 46516-9169
Want to know what your home might be worth? Contact us for a FREE valuation!

Our team is ready to help you sell your home for the highest possible price ASAP
Key Details
Sold Price $198,000
Property Type Single Family Home
Sub Type Site-Built Home
Listing Status Sold
Purchase Type For Sale
Square Footage 1,300 sqft
Subdivision Decamp Gardens
MLS Listing ID 202225508
Sold Date 07/22/22
Style One Story
Bedrooms 3
Full Baths 1
Half Baths 1
Abv Grd Liv Area 1,300
Total Fin. Sqft 1300
Year Built 1957
Annual Tax Amount $3,094
Tax Year 2021
Lot Size 0.544 Acres
Property Description
Peace & Serenity is what you get at this home located at 57122 Decamp Blvd on the Elkhart River! Mature trees, 113 feet of river frontage with a 1 story home that is 1300sqft, unfinished basement & 2 car attached garage! Open concept living and hardwood floors throughout. Updated white kitchen cabinetry, tile backsplash, solid surface countertops, JennAir gas range, stainless steel refrigerator, dishwasher and raised bar for breakfast too! 3 nice size bedrooms and 1.5 baths. Tons of hallway storage! New Sump Pumps, Electric Water Heater '18, Roof 09'. Grab your kayaks~this is your chance to own a slice of heaven here in Elkhart County!
Location
State IN
Area Elkhart County
Direction County Road 18 (Between CR 13 & CR 113). North into Decamp Gardens. Follow North to property
Rooms
Basement Unfinished
Kitchen Main, 14 x 6
Interior
Heating Forced Air, Gas
Cooling Wall AC
Flooring Hardwood Floors
Fireplaces Type None
Appliance Dishwasher, Refrigerator, Window Treatments, Range-Gas, Sump Pump, Water Filtration System, Water Heater Electric, Water Softener-Owned
Laundry Basement
Exterior
Garage Attached
Garage Spaces 2.0
Fence None
Amenities Available Breakfast Bar, Countertops-Solid Surf, Detector-Smoke, Dryer Hook Up Electric, Eat-In Kitchen, Garage Door Opener, Landscaped, Porch Covered, Range/Oven Hook Up Gas, Tub/Shower Combination, Washer Hook-Up
Waterfront Yes
Waterfront Description River
Roof Type Asphalt,Dimensional Shingles
Building
Lot Description 0-2.9999, Flood Plain, Level, Water View, Waterfront, Waterfront-Level Bank
Story 1
Foundation Unfinished
Sewer Septic
Water Well
Structure Type Brick
New Construction No
Schools
Elementary Schools Ox Bow
Middle Schools Concord
High Schools Concord
School District Concord Community Schools
Others
Financing Cash,Conventional,FHA,VA
Read Less

IDX information provided by the Indiana Regional MLS
Bought with Warren Alwine • McKinnies Realty, LLC
GET MORE INFORMATION




