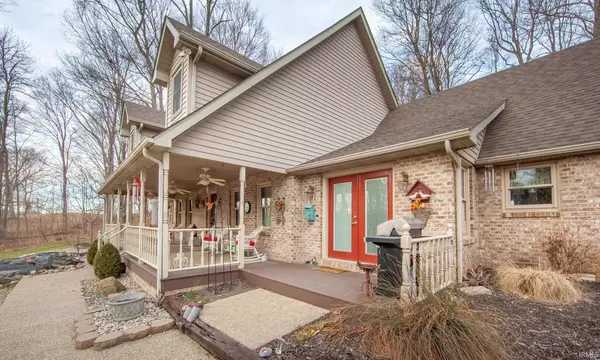For more information regarding the value of a property, please contact us for a free consultation.
7110 W County Road 700 N Middletown, IN 47356
Want to know what your home might be worth? Contact us for a FREE valuation!

Our team is ready to help you sell your home for the highest possible price ASAP
Key Details
Sold Price $580,000
Property Type Single Family Home
Sub Type Site-Built Home
Listing Status Sold
Purchase Type For Sale
Square Footage 3,174 sqft
Subdivision None
MLS Listing ID 202303757
Sold Date 04/12/23
Style One and Half Story
Bedrooms 3
Full Baths 3
Half Baths 1
Abv Grd Liv Area 3,174
Total Fin. Sqft 3174
Year Built 1992
Annual Tax Amount $2,670
Tax Year 2022
Lot Size 9.900 Acres
Property Description
One-of-a-kind property has custom home AND fully functioning "shop" for your home business and/or favorite hobby. This property is centrally located near Anderson, Muncie, New Castle, Pendleton and sits on 9 gorgeous wooded acres w/creek running through front yard. The shop/commercial building (previously auto alignment shop) with 3 garage bays w/12ft doors, electric,hvac,office,plumbing. Unique cape cod style custom home (3000+sq ft), 3 bedrooms (all have their own private full bath), with backside built into hill, soaring ceilings in great room, main level master with dual walk-in closets, gas frplc & sitting area, 2.5 car attached garage, loft & office. Every inch is very well maintained with abundance of lush landscaping & koi pond.
Location
State IN
Area Henry County
Direction Head east on 36 to N Raider Rd. Turn Left, Head north to W County Road 700 N. Turn Right. Home is on the left.
Rooms
Family Room 20 x 18
Basement Slab
Dining Room 12 x 8
Kitchen Main, 13 x 18
Interior
Heating Gas, Forced Air
Cooling Central Air
Flooring Carpet, Laminate, Vinyl
Fireplaces Number 3
Fireplaces Type Dining Rm, Family Rm, 1st Bdrm, Gas Log, Wood Burning Stove
Appliance Dishwasher, Microwave, Range-Gas
Laundry Main, 10 x 9
Exterior
Parking Features Attached
Garage Spaces 2.0
Amenities Available Closet(s) Walk-in, Kitchen Island, Pantry-Walk In, Porch Covered, Workshop, Main Level Bedroom Suite, Formal Dining Room, Main Floor Laundry
Building
Lot Description 6-9.999, Wooded
Story 1.5
Foundation Slab
Sewer Septic
Water Well
Architectural Style Cape Cod
Structure Type Brick,Vinyl
New Construction No
Schools
Elementary Schools Shenandoah
Middle Schools Shenandoah
High Schools Shenandoah
School District Shenandoah School Corp.
Read Less

IDX information provided by the Indiana Regional MLS
Bought with Richard Beckham • Keller Williams Indy Metro NE



