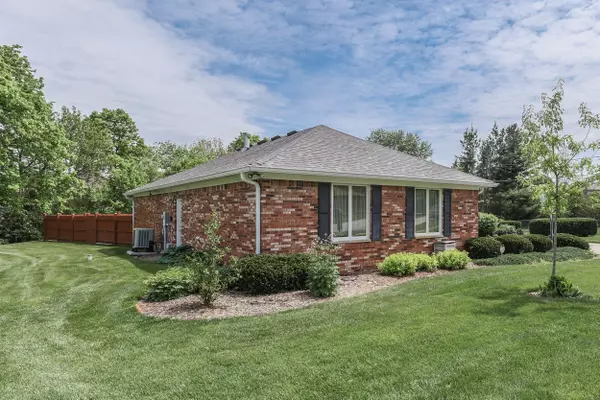For more information regarding the value of a property, please contact us for a free consultation.
7755 Long Branch DR Indianapolis, IN 46259
Want to know what your home might be worth? Contact us for a FREE valuation!

Our team is ready to help you sell your home for the highest possible price ASAP
Key Details
Sold Price $365,000
Property Type Single Family Home
Sub Type Single Family Residence
Listing Status Sold
Purchase Type For Sale
Square Footage 1,989 sqft
Price per Sqft $183
Subdivision Flat Branch
MLS Listing ID 21924009
Sold Date 06/29/23
Bedrooms 3
Full Baths 2
HOA Y/N No
Year Built 1986
Tax Year 2021
Lot Size 0.540 Acres
Acres 0.54
Property Description
Beautifully updated 3 BR/2BA Brick Ranch home w/ a pool & no HOA in Franklin Township has split BR FP & huge 2.5 car garage. LR feat coffered ceiling, built in bookshelves, can lights & gas FP. KT w/ SS appl., newer ct's/glass tile backsplash/tile floors/sink/faucet. Prim BR has walk in closet & remodeled MBA showing off WI shower w/ tiled walls, & Granite top dbl sink vanity. Guest BR's have closets w/ built in storage cubbies. Upd. guest BA w/ granite top dbl vanity, newer tub and tiled shower. Priv fenced pool w/ diving board. Enjoy the screened in porch or outdoor firepit near the small creek. Anderson windows/door '16, BA's remodel '18, Pool liner/pump motor/well pump '21, Water heater '19, Septic pump '22, Blinds '18.
Location
State IN
County Marion
Rooms
Main Level Bedrooms 3
Kitchen Kitchen Updated
Interior
Interior Features Attic Pull Down Stairs, Built In Book Shelves, Entrance Foyer, Paddle Fan, Hi-Speed Internet Availbl, Programmable Thermostat, Walk-in Closet(s), Windows Thermal, Windows Vinyl
Cooling Heat Pump
Fireplaces Number 1
Fireplaces Type Electric, Blower Fan, Gas Log, Living Room, Non Functional
Equipment Smoke Alarm
Fireplace Y
Appliance Electric Cooktop, Dishwasher, Disposal, Gas Water Heater, Microwave, Double Oven, Refrigerator, Free-Standing Freezer, Water Softener Owned
Exterior
Exterior Feature Outdoor Fire Pit
Garage Spaces 2.0
Utilities Available Cable Connected, Electricity Connected, Gas, Septic System, Well
Waterfront true
View Y/N true
View Creek/Stream
Building
Story One
Foundation Block
Water Private Well
Architectural Style Ranch, TraditonalAmerican
Structure Type Brick
New Construction false
Schools
Middle Schools Franklin Central Junior High
High Schools Franklin Central High School
School District Franklin Township Com Sch Corp
Read Less

© 2024 Listings courtesy of MIBOR as distributed by MLS GRID. All Rights Reserved.
GET MORE INFORMATION




