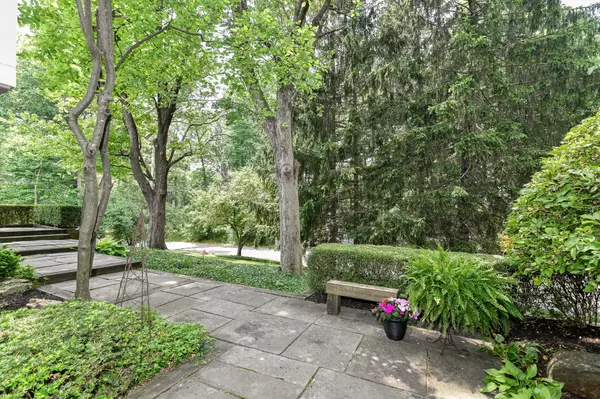For more information regarding the value of a property, please contact us for a free consultation.
5851 Ravine RD Indianapolis, IN 46220
Want to know what your home might be worth? Contact us for a FREE valuation!

Our team is ready to help you sell your home for the highest possible price ASAP
Key Details
Sold Price $534,900
Property Type Single Family Home
Sub Type Single Family Residence
Listing Status Sold
Purchase Type For Sale
Square Footage 3,480 sqft
Price per Sqft $153
Subdivision Rolling Ridge
MLS Listing ID 21925386
Sold Date 07/21/23
Bedrooms 4
Full Baths 2
Half Baths 2
HOA Y/N No
Year Built 1961
Tax Year 2022
Lot Size 0.500 Acres
Acres 0.5
Property Description
Absolutely remarkable four bed, two full, and two half bath, updated and impeccably maintained Washington Township stunner located on a pristinely manicured half acre. Perched hillside with sweeping neighborhood views home boasts large rooms, hardwood floors, new carpet, new windows, built-in bookshelves, and fresh paint throughout. Two large fireplaces, one wood burning & one gas. Bathrooms have all been updated. Bedrooms are sizable with large deep closets & the primary contains custom shelving. Several private outdoor living/entertaining areas which include a huge raised ceiling screened porch & a separate stone laid open patio with gas fire pit. Refined landscaping that possesses outdoor lighting and a full irrigation sprinkler system.
Location
State IN
County Marion
Rooms
Kitchen Kitchen Updated
Interior
Interior Features Attic Access, Built In Book Shelves, Hardwood Floors, Screens Complete, Windows Vinyl
Heating Forced Air, Gas
Cooling Central Electric
Fireplaces Number 2
Fireplaces Type Family Room, Gas Log, Living Room, Woodburning Fireplce
Fireplace Y
Appliance Dishwasher, Disposal, Microwave, Gas Oven, Refrigerator
Exterior
Exterior Feature Lighting, Outdoor Fire Pit, Sprinkler System, Storage Shed
Garage Spaces 2.0
Utilities Available Cable Available, Electricity Connected, Gas
Waterfront false
View Y/N true
View Neighborhood
Parking Type Attached, Asphalt
Building
Story Tri-Level
Foundation Block
Water Municipal/City
Architectural Style TraditonalAmerican
Structure Type Brick, Wood Siding, Block
New Construction false
Schools
Elementary Schools Clearwater Elementary School
Middle Schools Eastwood Middle School
High Schools North Central High School
School District Msd Washington Township
Read Less

© 2024 Listings courtesy of MIBOR as distributed by MLS GRID. All Rights Reserved.
GET MORE INFORMATION




