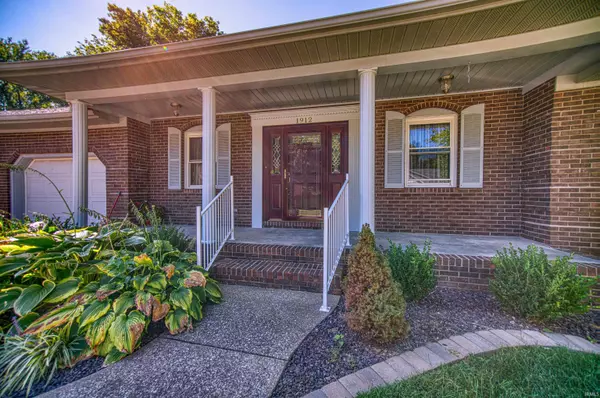For more information regarding the value of a property, please contact us for a free consultation.
1912 Westridge Drive Mount Vernon, IN 47620
Want to know what your home might be worth? Contact us for a FREE valuation!

Our team is ready to help you sell your home for the highest possible price ASAP
Key Details
Sold Price $315,000
Property Type Single Family Home
Sub Type Site-Built Home
Listing Status Sold
Purchase Type For Sale
Square Footage 2,999 sqft
Subdivision Schroeder Estates
MLS Listing ID 202332095
Sold Date 10/20/23
Style One Story
Bedrooms 4
Full Baths 2
Half Baths 1
Abv Grd Liv Area 1,599
Total Fin. Sqft 2999
Year Built 1988
Annual Tax Amount $2,250
Tax Year 2023
Lot Size 0.347 Acres
Property Description
Welcome to Schroeder Estates and this brick ranch with a walk-out basement. The private access street provides privacy and a quiet neighborhood. The spacious floor plan with upgrades will make this home move in ready. The attached 2.5 car garage equipped with cable makes your entertainment area complete. Greeted by the bonus landscaping and covered front porch for relaxing welcome you inside for more. The spacious living room boast soaring ceilings and a brick gas fireplace with wood mantel. Kitchen and dining area are around the corner and come equipped with stainless steel appliances. The hall leads to all three bedrooms on the main floor. The master suite bath includes a full bath and walk-in closets. All 6 panel doors throughout home and closets feature wooden organizer.. Basement is great for entertaining because it has family room space, game room space as well as two large rooms perfect for 4th & 5th(no egress) bedrooms if desired, plus a half bath. Other amenities include, attic in garage with pull down steps, laundry with utility sink and cabinets, one year home warranty, and large concrete pad ready for two basketball goals. Possession at closing and a $3,000 flooring allowance included. The backyard include a large maintenance free deck and covered patio.
Location
State IN
County Posey County
Area Posey County
Direction Highway 62 West, North on Western Hills, North on Westridge, home on the left
Rooms
Basement Walk-Out Basement
Dining Room 11 x 10
Kitchen Main, 11 x 11
Interior
Heating Gas, Forced Air
Cooling Central Air
Flooring Laminate
Fireplaces Number 1
Fireplaces Type Living/Great Rm, One
Appliance Dishwasher, Microwave, Refrigerator, Washer, Window Treatments, Dryer-Gas, Range-Electric, Water Heater Gas
Laundry Main, 8 x 7
Exterior
Garage Attached
Garage Spaces 2.0
Fence Full, Privacy, Wood
Amenities Available Ceiling Fan(s), Countertops-Stone, Deck Open, Disposal, Garage Door Opener, Landscaped, Porch Covered, Main Level Bedroom Suite, Main Floor Laundry
Waterfront No
Roof Type Asphalt
Building
Lot Description Level
Story 1
Foundation Walk-Out Basement
Sewer Public
Water Public
Architectural Style Traditional
Structure Type Brick
New Construction No
Schools
Elementary Schools West
Middle Schools Mount Vernon
High Schools Mount Vernon
School District Msd Of Mount Vernon
Others
Financing Cash,Conventional,FHA,USDA,VA
Read Less

IDX information provided by the Indiana Regional MLS
Bought with Rick Mileham • ERA FIRST ADVANTAGE REALTY, INC
GET MORE INFORMATION




