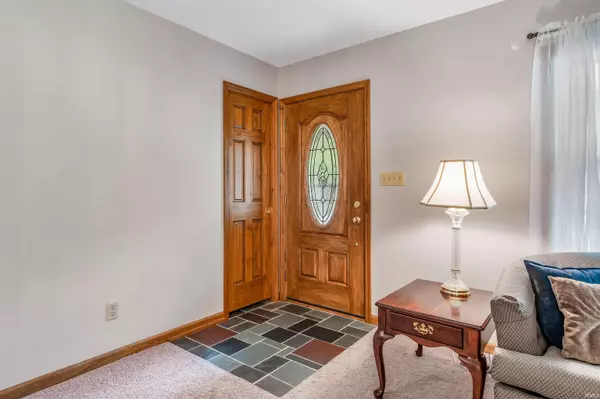For more information regarding the value of a property, please contact us for a free consultation.
7174 N 329 E Huntington, IN 46750-9633
Want to know what your home might be worth? Contact us for a FREE valuation!

Our team is ready to help you sell your home for the highest possible price ASAP
Key Details
Sold Price $268,000
Property Type Single Family Home
Sub Type Site-Built Home
Listing Status Sold
Purchase Type For Sale
Square Footage 2,450 sqft
Subdivision Arlington Heights
MLS Listing ID 202326441
Sold Date 10/24/23
Style One Story
Bedrooms 3
Full Baths 2
Half Baths 1
HOA Fees $6/ann
Abv Grd Liv Area 2,450
Total Fin. Sqft 2450
Year Built 1967
Annual Tax Amount $1,450
Tax Year 2022
Lot Size 0.290 Acres
Property Description
**Contingent offer with 72 hour first right of refusal accepted** Charming move-in ready ranch with tons of character, four seasons room, bonus loft & sweeping back yard nature views! Located in a peaceful neighborhood with no through traffic just off US-24 & nestled on a generous 0.29 acre lot backing up to an open field, this 3 bedroom, 2.5 bath home has been well maintained from outside in with many updates. Improvements include all new windows in 2018 & new roof (on shed too) in 2021 with transferable warranty, plus a new addition in 2003 onto the core 1966 build. Boasting curb appeal from the moment you arrive, attractive exterior has detailed landscaping, long covered front porch, attached 2 car garage & oversized side apron for additional parking or outdoor patio. Inside the beveled glass front door you’ll find a bright & welcoming atmosphere complemented by wood trim & a neutral color palette serving as the ideal backdrop to your own personal style! Tiled foyer zone connects to large carpeted sitting area & formal dining underneath a crystal chandelier. Head on back to the eat-in kitchen with abundant cabinetry & central island with seating great for quick bites; adjoining casual dining nook features a floor-to-ceiling brick gas log fireplace flanked by built-in shelving & wainscoting. Expansive back family room stars a wall of windows filled with scenic countryside & 2 sets of pocket doors off: 1 links to a wonderful sunroom with panoramic views, tile floor & door to side drive & the other links to a big multi-use den/home office complete with wet bar & pass through window to kitchen! Sizable primary bedroom has private en suite bath with walk-in shower; remaining 2 bedrooms are both comfortably sized with ample storage throughout. Main shared bath also has a walk-in shower. Wait, there’s more! Upstairs is a bonus loft with a cute half bath as well as a walk-up attic—could possibly be used as a 4th bedroom or flex space as desired. Back yard feels very private as it backs up to a field with plenty of room for all kinds of outdoor fun & activities with free standing A-frame shed allowing for easy access to tools & toys. Incredible area means you can enjoy relaxing country views without the hassle of a long drive to town—Huntington is 10 minutes away & SW Fort Wayne is only 15 away for all your shopping, dining & grocery needs. This is truly a one of a kind home with much to offer & lots to love, just waiting for you
Location
State IN
County Huntington County
Area Huntington County
Direction US 24 to Huntington to N Roanoke then West on 722 N to 329
Rooms
Family Room 24 x 10
Basement Slab
Dining Room 12 x 10
Kitchen Main, 10 x 17
Interior
Heating Gas, Forced Air
Cooling Central Air
Flooring Carpet, Vinyl
Fireplaces Number 1
Fireplaces Type Living/Great Rm, Gas Log
Appliance Dishwasher, Microwave, Refrigerator, Washer, Range-Gas, Water Heater Gas
Laundry Main
Exterior
Garage Attached
Garage Spaces 2.0
Fence None
Amenities Available Attic Pull Down Stairs, Attic Storage, Attic-Walk-up, Countertops-Laminate, Disposal, Dryer Hook Up Gas, Garage Door Opener, Kitchen Island, Landscaped, Natural Woodwork, Patio Open, Porch Covered, Range/Oven Hook Up Gas, Six Panel Doors, Storm Doors, Utility Sink, Main Level Bedroom Suite, Great Room, Main Floor Laundry
Waterfront No
Roof Type Asphalt,Shingle
Building
Lot Description Level
Story 1
Foundation Slab
Sewer City
Water City
Architectural Style Ranch
Structure Type Asphalt,Shingle
New Construction No
Schools
Elementary Schools Roanoke
Middle Schools Crestview
High Schools Huntington North
School District Huntington County Community
Others
Financing Cash,Conventional,FHA,VA
Read Less

IDX information provided by the Indiana Regional MLS
Bought with Jane Burkhart • Hoosier Real Estate Group
GET MORE INFORMATION




