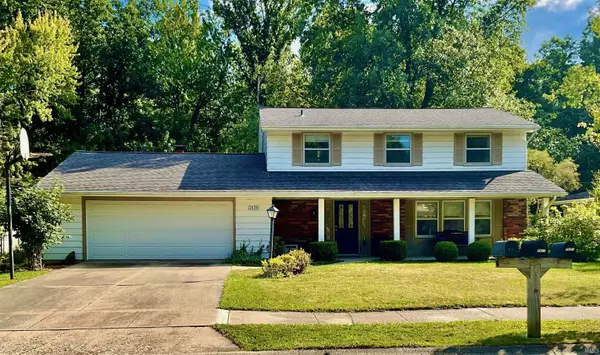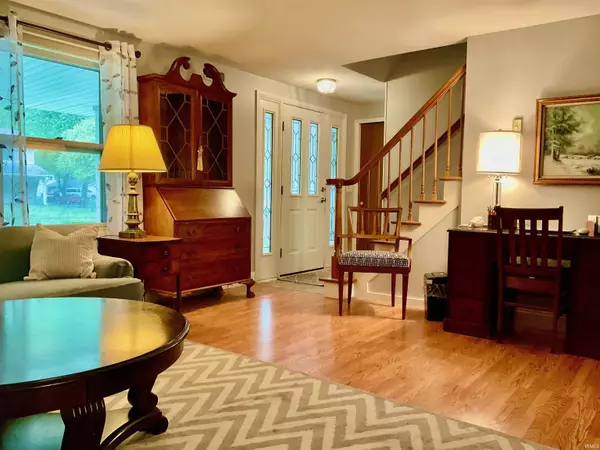For more information regarding the value of a property, please contact us for a free consultation.
5828 Countess Drive Fort Wayne, IN 46815-7416
Want to know what your home might be worth? Contact us for a FREE valuation!

Our team is ready to help you sell your home for the highest possible price ASAP
Key Details
Sold Price $250,000
Property Type Single Family Home
Sub Type Site-Built Home
Listing Status Sold
Purchase Type For Sale
Square Footage 2,040 sqft
Subdivision Monarch Park
MLS Listing ID 202333784
Sold Date 10/25/23
Style Two Story
Bedrooms 4
Full Baths 2
Half Baths 1
Abv Grd Liv Area 2,040
Total Fin. Sqft 2040
Year Built 1968
Annual Tax Amount $2,060
Tax Year 2023
Lot Size 0.260 Acres
Property Description
Beautiful, well maintained, 4-bed 2.5-bath 2-story with lots of recent updates! 2 living spaces and a dining area provide lots of room spread out or grow into. The updated kitchen has plenty of counter space and cabinet storage. Plus, there's a walk-in pantry for food storage. The family room has a wood-burning fireplace. The MBR is large and very roomy with good closet space. The standup shower is new and the vanity and fixtures were replaced recently in 2017. the 2-car garage has room for work benches on the side, PLUS there's an enclosed workshop in the back of the garage with door and lock. New Furnace & A/C in 2022. New Master Shower 2023. New Carpet upstairs 2023. Master Bath & Main Bath remodel 2017. Full Kitchen remodel in 2016 including New Flooring. Roof, gutters, gutter guards, soffits all replaced in 2014. Come and see this wonderful home!
Location
State IN
County Allen County
Area Allen County
Direction From Maplecrest: Turn West onto Monarch Dr. Then Left onto Dominion Dr. Then Right onto Countess Dr. House is on the Left.
Rooms
Family Room 17 x 11
Basement Slab
Dining Room 12 x 11
Kitchen Main, 13 x 11
Interior
Heating Gas, Forced Air
Cooling Central Air
Flooring Hardwood Floors, Carpet, Vinyl
Fireplaces Number 1
Fireplaces Type Family Rm, Wood Burning
Appliance Dishwasher, Refrigerator, Washer, Window Treatments, Range-Gas
Laundry Main, 5 x 4
Exterior
Garage Attached
Garage Spaces 2.0
Fence Chain Link
Amenities Available 1st Bdrm En Suite, Attic Storage, Countertops-Laminate, Porch Covered, Range/Oven Hk Up Gas/Elec, Stand Up Shower
Waterfront No
Roof Type Asphalt
Building
Lot Description Level
Story 2
Foundation Slab
Sewer City
Water City
Architectural Style Traditional
Structure Type Aluminum,Brick
New Construction No
Schools
Elementary Schools Haley
Middle Schools Blackhawk
High Schools Snider
School District Fort Wayne Community
Others
Financing Cash,Conventional
Read Less

IDX information provided by the Indiana Regional MLS
Bought with Heather Sanders • eXp Realty, LLC
GET MORE INFORMATION




