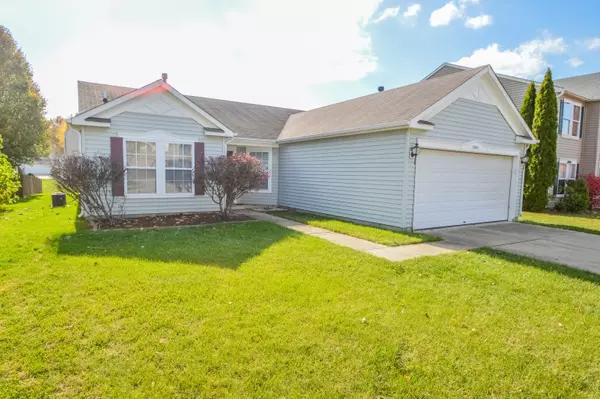For more information regarding the value of a property, please contact us for a free consultation.
10841 Firefly CIR Indianapolis, IN 46259
Want to know what your home might be worth? Contact us for a FREE valuation!

Our team is ready to help you sell your home for the highest possible price ASAP
Key Details
Sold Price $208,000
Property Type Single Family Home
Sub Type Single Family Residence
Listing Status Sold
Purchase Type For Sale
Square Footage 1,504 sqft
Price per Sqft $138
Subdivision Harmony
MLS Listing ID 21952507
Sold Date 01/22/24
Bedrooms 3
Full Baths 2
HOA Fees $17/ann
HOA Y/N Yes
Year Built 2004
Tax Year 2021
Lot Size 6,098 Sqft
Acres 0.14
Property Description
Charming three-bedroom, two-full-bath ranch home nestled in a serene cul-de-sac within a popular family-friendly neighborhood. Boasting a two-car garage and a spacious open floor plan, this property offers convenience and comfort. Featuring a generously-sized family room (19 x 17), perfect for gatherings, and a spacious master bedroom (18 x 12) with an en suite and walk-in closet, this home caters to your relaxation and storage needs. Its low-maintenance design, coupled with being a single-owner property, ensures ease of upkeep and a sense of pride in ownership. Enjoy the added advantage of its proximity to the local elementary school, part of a highly-regarded four-star rated school system, making it an ideal haven for families seeking quality education for their children. Don't miss the chance to make this popular floorplan your own haven in a desirable community.
Location
State IN
County Marion
Rooms
Main Level Bedrooms 3
Interior
Interior Features Eat-in Kitchen, Windows Vinyl
Heating Electric
Cooling Central Electric
Fireplace Y
Appliance Dishwasher, Disposal, Kitchen Exhaust, Electric Oven, Refrigerator, Water Heater, Water Softener Owned
Exterior
Garage Spaces 2.0
Utilities Available Cable Connected, Sewer Connected, Water Connected
Waterfront false
Building
Story One
Foundation Slab
Water Municipal/City
Architectural Style Ranch
Structure Type Vinyl Siding
New Construction false
Schools
Elementary Schools Acton Elementary School
Middle Schools Franklin Central Junior High
High Schools Franklin Central High School
School District Franklin Township Com Sch Corp
Others
HOA Fee Include Association Home Owners,Maintenance
Ownership Mandatory Fee
Read Less

© 2024 Listings courtesy of MIBOR as distributed by MLS GRID. All Rights Reserved.
GET MORE INFORMATION




