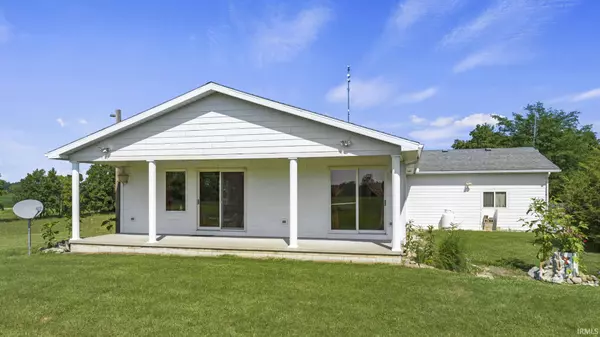For more information regarding the value of a property, please contact us for a free consultation.
3325 N 300 East Fremont, IN 46737
Want to know what your home might be worth? Contact us for a FREE valuation!

Our team is ready to help you sell your home for the highest possible price ASAP
Key Details
Sold Price $400,000
Property Type Single Family Home
Sub Type Site-Built Home
Listing Status Sold
Purchase Type For Sale
Square Footage 3,128 sqft
MLS Listing ID 202326587
Sold Date 12/21/23
Style One Story
Bedrooms 3
Full Baths 2
Half Baths 1
Abv Grd Liv Area 2,108
Total Fin. Sqft 3128
Year Built 1984
Annual Tax Amount $1,502
Tax Year 2022
Lot Size 15.000 Acres
Property Description
Don't miss out! Business opportunity with this property. 15 acres plus a home with updates. 2 buildings have great business potential. A 40 x 60 building with radiant heat, AC, and 2 large overhead garage doors plus easy access to I-69 and could bring in rental income. Pole barn 40 x 35 also has rental potential as -great storage space for boats, autos, and farm or yard equipment. The 3 bedroom home has newer wood flooring in spacious great room also featuring newer large Anderson windows. Stone fireplace is gas or wood burning -your choice. Two full baths-master offers 2 jacuzzis and heated flooring. Large walk-in closet has cedar lined area. Dining room could be used to suit your needs. Walkout basement has an extra room that could be used as workout space, storage, office, etc. A half bath plus utility/storage area also lower level. Trex deck with sun shade runs along side of home-stairs outside and entry from inside as well. Lovely porch along back of house also with a sun shade . Updates include newer Trane furnace, extra security lights, motion detector, full house surge protection , 2 water heaters, newer water softener. Attached spacious garage with bonus gas range . This property offers beautiful views -is peaceful and serene. A private get-a-way!!
Location
State IN
County Steuben County
Area Steuben County
Direction Take Co Rd 300 N to property
Rooms
Basement Walk-Out Basement, Finished
Dining Room 14 x 12
Kitchen Main, 28 x 14
Interior
Heating Propane, Propane Tank Rented
Cooling Central Air
Flooring Hardwood Floors, Carpet
Fireplaces Number 1
Fireplaces Type Family Rm, Gas Log, Wood Burning
Appliance Refrigerator, Window Treatments, Cooktop-Electric, Dryer-Electric, Range-Electric, Water Heater Electric, Water Softener-Owned
Laundry Main, 5 x 3
Exterior
Parking Features Attached
Garage Spaces 2.0
Amenities Available 1st Bdrm En Suite, Ceiling Fan(s), Closet(s) Cedar, Deck Covered, Deck Open, Detector-Carbon Monoxide, Detector-Smoke, Dryer Hook Up Electric, Eat-In Kitchen, Garage Door Opener, Jet Tub, Natural Woodwork, Porch Covered, Range/Oven Hook Up Elec, Main Level Bedroom Suite, Great Room, Main Floor Laundry
Roof Type Asphalt
Building
Lot Description Irregular
Story 1
Foundation Walk-Out Basement, Finished
Sewer Private
Water Well
Architectural Style Ranch
Structure Type Wood
New Construction No
Schools
Elementary Schools Fremont
Middle Schools Fremont
High Schools Fremont
School District Fremont Community
Others
Financing Conventional,FHA
Read Less

IDX information provided by the Indiana Regional MLS
Bought with Bradley Stockamp • Coldwell Banker Real Estate Group



