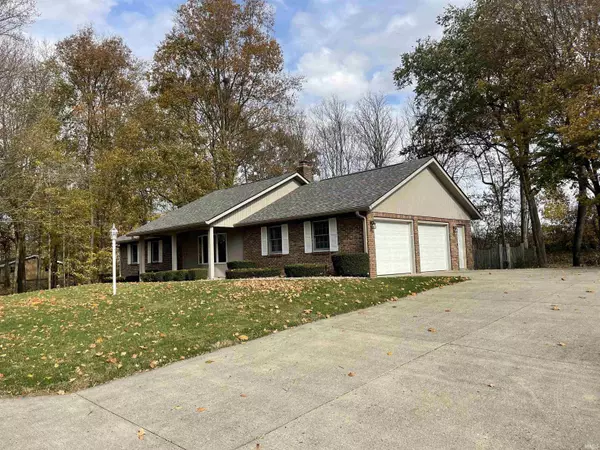For more information regarding the value of a property, please contact us for a free consultation.
8744 N Valley View Court Middletown, IN 47356
Want to know what your home might be worth? Contact us for a FREE valuation!

Our team is ready to help you sell your home for the highest possible price ASAP
Key Details
Sold Price $303,000
Property Type Single Family Home
Sub Type Site-Built Home
Listing Status Sold
Purchase Type For Sale
Square Footage 2,086 sqft
MLS Listing ID 202340835
Sold Date 03/15/24
Style One Story
Bedrooms 3
Full Baths 2
Half Baths 1
Abv Grd Liv Area 1,470
Total Fin. Sqft 2086
Year Built 1991
Annual Tax Amount $1,992
Tax Year 2022
Lot Size 1.062 Acres
Property Description
Situated on a quiet cul-de-sac next to a beautiful golf course, this home has it all. 3 large bedrooms and 2.5 baths located on the main floor sitting on top of a fully finished basement with plenty of space to entertain. The all-season sunroom, along with a deck, overlooks the partially wooded full acre lot making it perfect for watching the sunrise through the trees. In the oversized 2 car garage you will find plenty of room for storage and a new water filtration system. Recent updates include newer roof and appliances.
Location
State IN
County Henry County
Area Henry County
Direction use \"GPS\" please
Rooms
Family Room 25 x 16
Basement Partial Basement, Finished
Kitchen Main, 17 x 13
Interior
Heating Gas, Forced Air
Cooling Central Air
Flooring Hardwood Floors, Carpet, Concrete, Vinyl
Fireplaces Number 1
Fireplaces Type Kitchen, Wood Burning
Appliance Dishwasher, Microwave, Refrigerator, Washer, Dryer-Gas, Range-Electric, Sump Pump, Water Filtration System, Water Heater Electric, Water Softener-Owned, Window Treatment-Blinds
Laundry Main, 7 x 9
Exterior
Exterior Feature None
Parking Features Attached
Garage Spaces 2.0
Fence Partial, Picket
Amenities Available Attic Pull Down Stairs, Cable Available, Ceiling Fan(s), Closet(s) Walk-in, Countertops-Stone, Deck Open, Disposal, Eat-In Kitchen, Garage Door Opener, Porch Enclosed, Range/Oven Hook Up Gas, Utility Sink, Stand Up Shower, Main Level Bedroom Suite, Great Room, Main Floor Laundry, Sump Pump
Roof Type Asphalt,Shingle
Building
Lot Description Cul-De-Sac, Partially Wooded, Slope, 0-2.9999
Story 1
Foundation Partial Basement, Finished
Sewer Septic
Water Well
Architectural Style Ranch
Structure Type Brick
New Construction No
Schools
Elementary Schools Shenandoah
Middle Schools Shenandoah
High Schools Shenandoah
School District Shenandoah School Corp.
Others
Financing Cash,Conventional,FHA,USDA,VA
Read Less

IDX information provided by the Indiana Regional MLS
Bought with Realtor NonMember MEIAR • NonMember MEIAR



