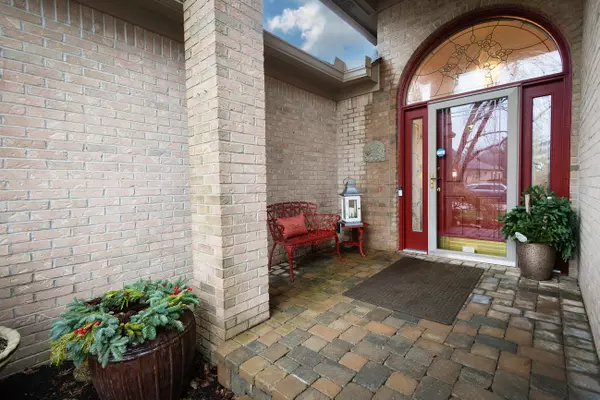For more information regarding the value of a property, please contact us for a free consultation.
17 Augusta DR Brownsburg, IN 46112
Want to know what your home might be worth? Contact us for a FREE valuation!

Our team is ready to help you sell your home for the highest possible price ASAP
Key Details
Sold Price $460,000
Property Type Single Family Home
Sub Type Single Family Residence
Listing Status Sold
Purchase Type For Sale
Square Footage 2,484 sqft
Price per Sqft $185
Subdivision Hollaway Pointe
MLS Listing ID 21961380
Sold Date 03/26/24
Bedrooms 3
Full Baths 2
Half Baths 1
HOA Fees $105/mo
HOA Y/N Yes
Year Built 1998
Tax Year 2023
Lot Size 0.270 Acres
Acres 0.27
Property Description
STUNNING CUSTOM ONE-OWNER BRICK RANCH DIRECTLY ON WEST CHASE GOLF COURSE. POPULAR LINMARC "DRIVER" FLOOR PLAN HAS NEARLY 2,500 S.F. OF LUXURY LIVING SPACE, FEATURING 3 BEDROOMS, 2.5 BATHS, AND 3 CAR FINISHED GARAGE. THIS IMPECCABLY MAINTAINED HOME FEATURES A STYLISH KITCHEN WITH ELECTRIC RANGE, MICROWAVE HOOD, AND PENINSULA ISLAND/BREAKFAST BAR, ALL COMPLEMENTED BY A SOOTHING FIRE PLACE. A TRULY MARVELOUS AND VERSATILE OPEN SPLIT FLOOR PLAN IS HIGHLIGHTED BY STATELY COLUMNS AND SOARING 10' TRAY CEILINGS, AN OVER SIZED GREAT ROOM, FORMAL DINING ROOM, BREAKFAST ROOM, SUNROOM, AND THREE SEASON ROOM. THE MASTER SUITE INCLUDES DUAL VANITIES, A GARDEN JET TUB AND SEPARATE SHOWER AND A EXTRA LARGE WALK-IN CLOSET. SPACIOUS THIRD BEDROOM CURRENTLY USED AS A LARGE OFFICE. SITUATED BEHIND THE #7 GREEN,THE VIEW INCLUDES TWO FAIRWAYS AND A LARGE POND FRAMED BY THE PAVILLION, DRIVING RANGE, AND CLUBHOUSE IN THE BACKGROUND. THE PANORAMIC AND TRANQUIL SETTING IS ENJOYED THROUGH LARGE WINDOWS IN THE MASTER BEDROOM, SUN ROOM, AND THREE SEASON ROOM. SIT BACK AND ENJOY LOW MAINTENANCE LIVING AT ITS BEST - HOA PERFORMS LAWN, SNOW, & EXTERIOR PAINT ON A 5 YEAR CYCLE.
Location
State IN
County Hendricks
Rooms
Main Level Bedrooms 3
Kitchen Kitchen Updated
Interior
Interior Features Attic Pull Down Stairs, Breakfast Bar, Cathedral Ceiling(s), Raised Ceiling(s), Tray Ceiling(s), Center Island, Paddle Fan, Hardwood Floors, Windows Vinyl, Wood Work Painted
Heating Forced Air, Gas
Cooling Central Electric
Fireplaces Number 1
Fireplaces Type Gas Log, Kitchen
Equipment Security Alarm Paid, Smoke Alarm, Sump Pump
Fireplace Y
Appliance Dishwasher, Dryer, Disposal, Gas Water Heater, MicroHood, Electric Oven, Refrigerator, Washer, Water Softener Owned
Exterior
Exterior Feature Golf Course, Sprinkler System
Garage Spaces 3.0
Utilities Available Cable Available, Electricity Connected, Gas, Sewer Connected, Water Connected
View Y/N true
View Golf Course
Building
Story One
Foundation Block
Water Municipal/City
Architectural Style Ranch
Structure Type Brick
New Construction false
Schools
Elementary Schools Pittsboro Elementary School
Middle Schools Tri-West Middle School
High Schools Tri-West Senior High School
School District North West Hendricks Schools
Others
HOA Fee Include Association Home Owners,Entrance Common,Insurance,Lawncare,Maintenance,Snow Removal,Other
Ownership Mandatory Fee,Planned Unit Dev
Read Less

© 2025 Listings courtesy of MIBOR as distributed by MLS GRID. All Rights Reserved.



