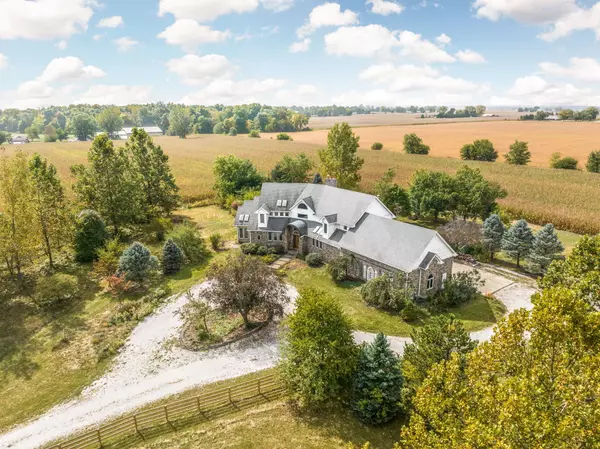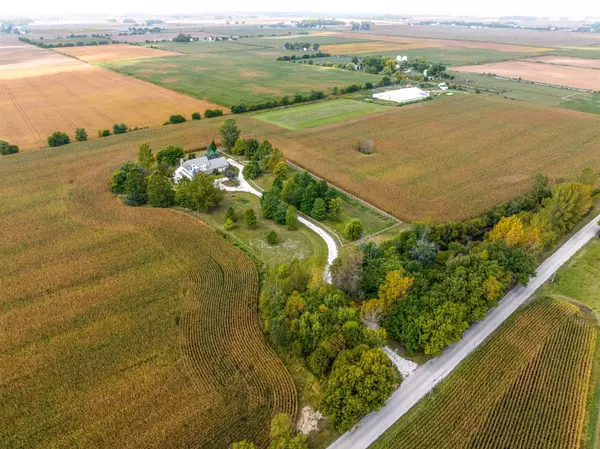For more information regarding the value of a property, please contact us for a free consultation.
3450 N County Rd 300 East Danville, IN 46122
Want to know what your home might be worth? Contact us for a FREE valuation!

Our team is ready to help you sell your home for the highest possible price ASAP
Key Details
Sold Price $730,000
Property Type Single Family Home
Sub Type Single Family Residence
Listing Status Sold
Purchase Type For Sale
Square Footage 6,194 sqft
Price per Sqft $117
Subdivision Danville
MLS Listing ID 21946978
Sold Date 05/06/24
Bedrooms 4
Full Baths 4
Half Baths 2
HOA Y/N No
Year Built 2002
Tax Year 2023
Lot Size 5.270 Acres
Acres 5.27
Property Description
Spring is in the air and this unbelievable piece of pastoral bliss will soon be bursting forth w/horticultural splendor! Nestled into the surrounding 25 acres of legacy farmland owned by the same family, this custom Amish-built home sits on 5.27 acres showcasing a variety of mature trees, serene meadows & established perennial gardens. Step-in to bright interiors showing-off this unique format for a fun yet luxurious experience. A commanding livingrm w/2 story fireplace flanked by a wall of windows leads to open dining/kitchen combo w/walk-in pantry, adjoining laundry rm & full BA. Host all your summer gatherings in style on the 31x34 rear deck overlooking the exceptionally private country setting, perfect for BBQs, bonfires & playtime! Be inspired by the split-level primary suite boasting a main floor shower + garden tub, dbl vanity, a huge walk-in cedar closet w/secondary laundry, an annexed greenhouse room w/garden access, & an exquisite oak spiral staircase up to second-level sleeping quarters w/bonus water closet & private balcony overlooking the tranquil setting below. Stand in awe under the stunning custom finished wood ceiling. A true owner's retreat! Across the catwalk, 2 sizeable secondary BDs w/shared full BA & lots of storage create the perfect format for versatile functionality. On the way down, find wide finished basement w/handsome stone fireplace, 2 bonus rms + full BA, perfect for game night & sleepovers! A separate utility area w/outdoor access provides for tons of additional storage. Lastly, be amazed by the massive 3.5-car garage, designed w/the hobbyist in mind! This special piece of property (occupied only by the original family) is ready for your vision. The possibilities both in & out are as endless as your imagination can allow!
Location
State IN
County Hendricks
Rooms
Basement Daylight/Lookout Windows, Exterior Entry, Finished Ceiling, Finished Walls, Full, Interior Entry
Main Level Bedrooms 1
Kitchen Kitchen Updated
Interior
Interior Features Attic Pull Down Stairs, Breakfast Bar, Raised Ceiling(s), Vaulted Ceiling(s), Paddle Fan, Eat-in Kitchen, Pantry, Skylight(s), Supplemental Storage, Walk-in Closet(s), Windows Vinyl
Heating Forced Air, Gas
Cooling Central Electric
Fireplaces Number 3
Fireplaces Type Basement, Family Room, Outside, Woodburning Fireplce
Fireplace Y
Appliance Gas Cooktop, Dishwasher, Dryer, Disposal, Gas Water Heater, Microwave, Oven, Double Oven, Range Hood, Refrigerator, Washer, Water Softener Owned
Exterior
Exterior Feature Balcony
Garage Spaces 4.0
Utilities Available Electricity Connected, Gas, Septic System, Well
Waterfront false
View Y/N true
View Garden, Pasture, Pond, Rural, Trees/Woods
Parking Type Attached, Gravel, Garage Door Opener, Storage
Building
Story Three Or More
Foundation Concrete Perimeter, Divided, Full
Water Private Well
Architectural Style TraditonalAmerican
Structure Type Vinyl With Brick
New Construction false
Schools
Middle Schools Danville Middle School
High Schools Danville Community High School
School District Danville Community School Corp
Read Less

© 2024 Listings courtesy of MIBOR as distributed by MLS GRID. All Rights Reserved.
GET MORE INFORMATION




